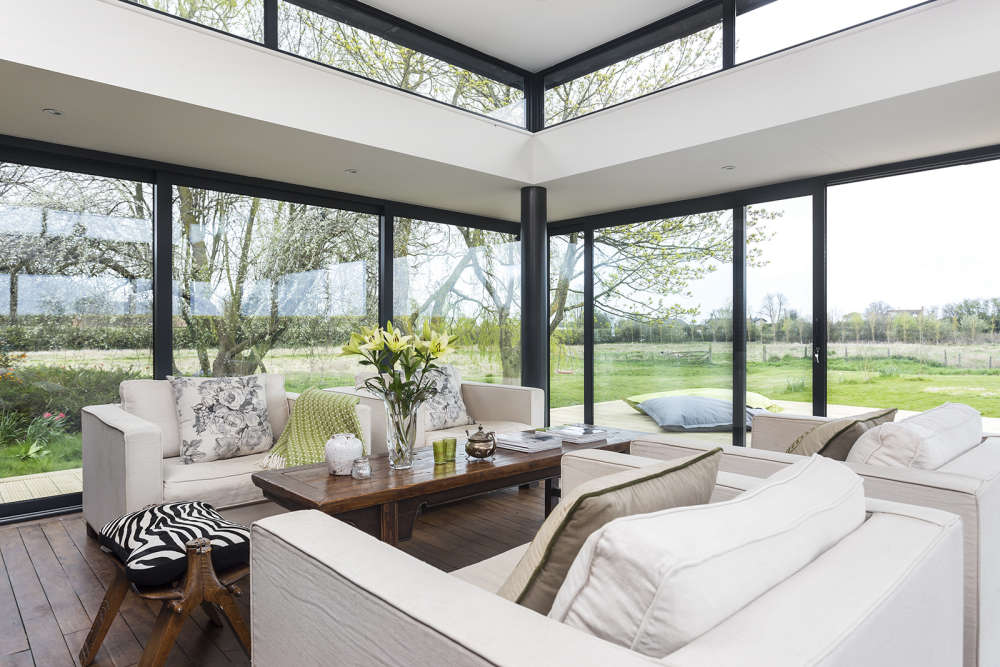
George and Christopher Stephenson left the rat race of London for a life in the south-east countryside, transforming a dark and dated Grade-II listed farmhouse
Sitting on the outskirts of a picture-perfect Kent village, George and Christopher Stephenson’s home couldn’t be further removed from the one they left behind in London. The couple upped sticks in 2010 with their children, Lucy Rose, Herbie, and Florence, swapping their cramped Clapham terrace for a six-bedroom farmhouse.
While her husband originally hails from the countryside, George is a born and bred Londoner, but surprisingly was totally on board with the lifestyle change. "I loved the idea of the move. London was getting too hectic and pressurised and we thought for the kids we would like more space – both mentally and physically," she said.
Despite the lack of light, the green carpets and the avocado bathroom suites, George saw its potential. "When we bought the house it was unrecognisable inside to how it is now," George recalled. However, the couple didn’t rush in to making any changes. "It was two years before we did any work," said George. "A friend of mine told us to live in it for at least six months before making any decisions otherwise we might come to regret it. And she was right. It’s good to experience all the seasons in a house so you know where you are going to spend your time before doing any major restructuring."
Now the sickly carpets are long gone, rooms have been opened up and the light pours in through a vast glass and black steel extension that has been added off the open-plan kitchen. Looking at the sleek steel structure boldly standing shoulder to shoulder with the Grade-II listed Georgian walls, one might wonder how they were lucky enough to get permission. Luckily, the existence of an old conservatory made that possible. "For planning purposes it is classed as a garden room rather than an extension, as there was already a structure here, so we got permission even though it’s Grade-II listed," explained George. "It was a dilapidated conservatory of the worst order. It was like a swimming pool when it rained and a sauna when the sun shone." The room is now a wonderful mix of old and new and a space the family like to spend most of their time in.
Other renovations included moving the kitchen from its original spot on the north side of the house. "We moved the kitchen and knocked through a wall in what was the sitting room, which then became the open-plan kitchen area."
The couple’s eclectic style choices are evident throughout. The mix of stainless steel and marble kitchen worktops offset the grey cabinets and reclaimed mahogany floors, while the black steel pillars and huge glass windows in the extension are a brilliant contrast to the traditional beams and inglenook fireplaces in the rest of the property.
The house is furnished with a combination of antique-shop finds and inherited pieces. George particularly loves her bedside tables which are made from old leather suitcases. "They belonged to my father and his father before that,’ she explained. Other stand-out pieces include a stool made from a camel saddle that George’s parents bought on honeymoon in Marrakech in the 1960s. "I recently had it re-covered in a zebra-print hide that I picked up in Morocco while holidaying there," she said.
While the house might look near-perfect, they aren’t quite done. "Our next project is to convert one of the garages to rent out for holiday lettings," stated George. But before any more hard graft, the family plan on making the most of the summer months. "We spend a lot of time at the beach – we have all been known to get in the sea with the dogs. We also throw lots of barbecues at the house and invite all our friends around," smiled George. "While the house is a never-ending project, we feel that we’ve got a space that suits us perfectly."
Photography: Richard Gadsby/Living4media
Words: Amy Maynard/Living4media

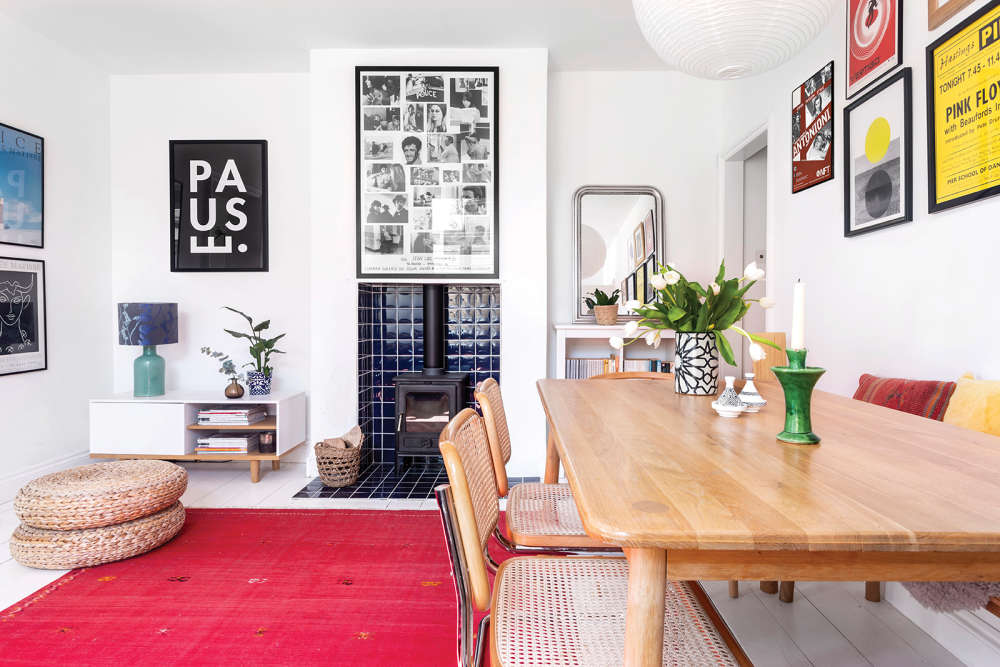 Home Style: Colourful New Life
Home Style: Colourful New Life
 Money Matters: Release Reality
Money Matters: Release Reality
 World Listening Day 2024: Learning to Listen to our Environment
World Listening Day 2024: Learning to Listen to our Environment
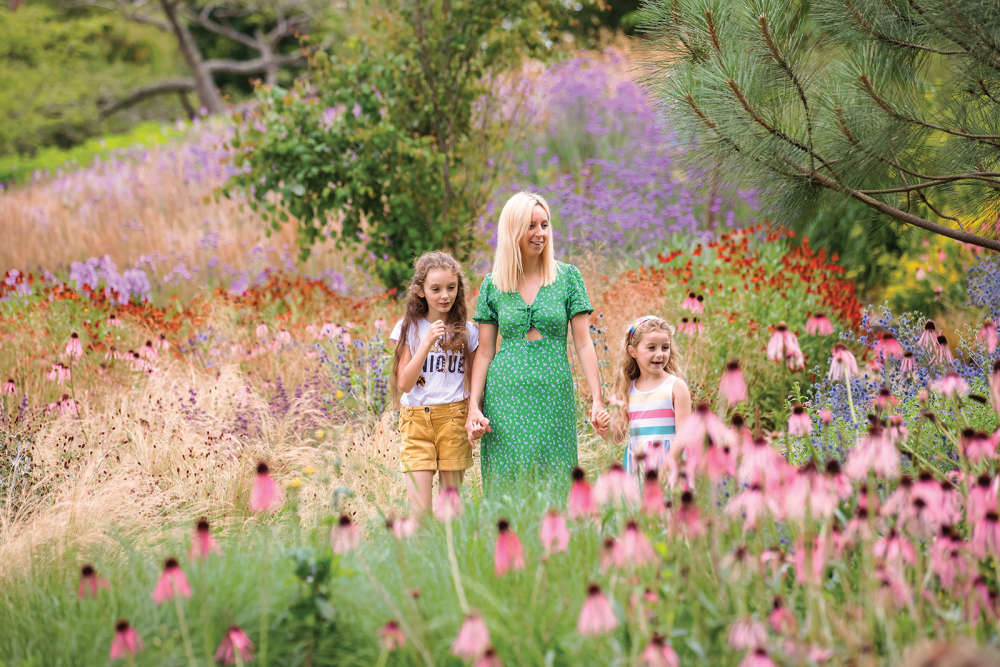 Spotlight Events: What's On in July 2024
Spotlight Events: What's On in July 2024
 RSPCA Celebrates 200 Years
RSPCA Celebrates 200 Years
 Be Well, Move Happy: Learning a New Skill and Water Sports
Be Well, Move Happy: Learning a New Skill and Water Sports
 10 Ideas for a Screen-Free Summer
10 Ideas for a Screen-Free Summer
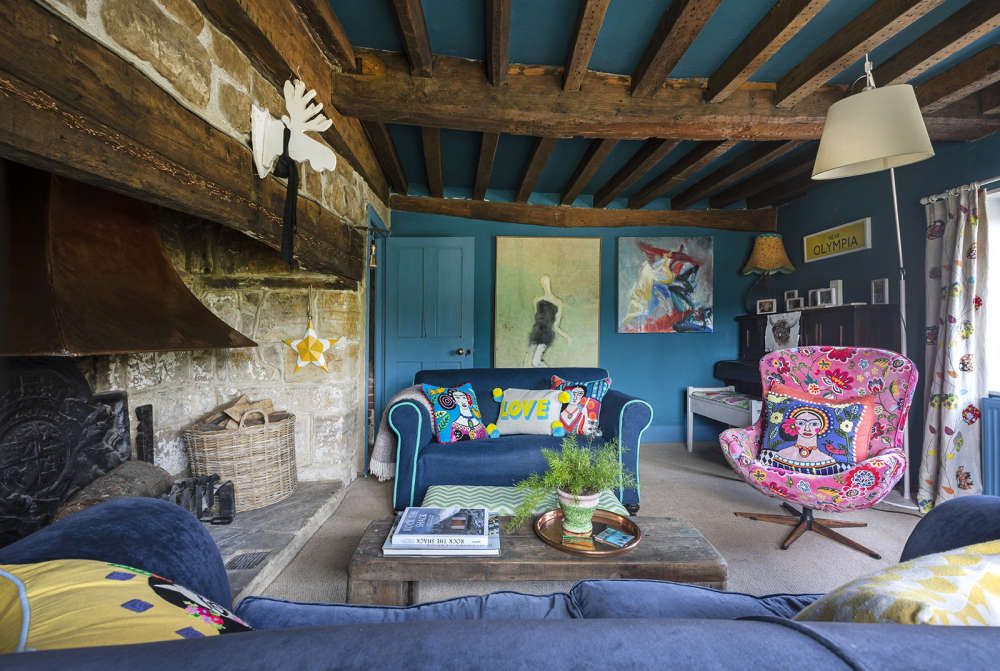 Home Style: Bold Type
Home Style: Bold Type
 What to Watch in July 2024
What to Watch in July 2024
 The Exciting Appeal of the Beach Holiday
The Exciting Appeal of the Beach Holiday
 "I quite like to end up with a setlist that involves a catalogue of human misery..." Nish Kumar on his return to stand-up comedy
"I quite like to end up with a setlist that involves a catalogue of human misery..." Nish Kumar on his return to stand-up comedy
 Money Matters: The Revenue Generation
Money Matters: The Revenue Generation
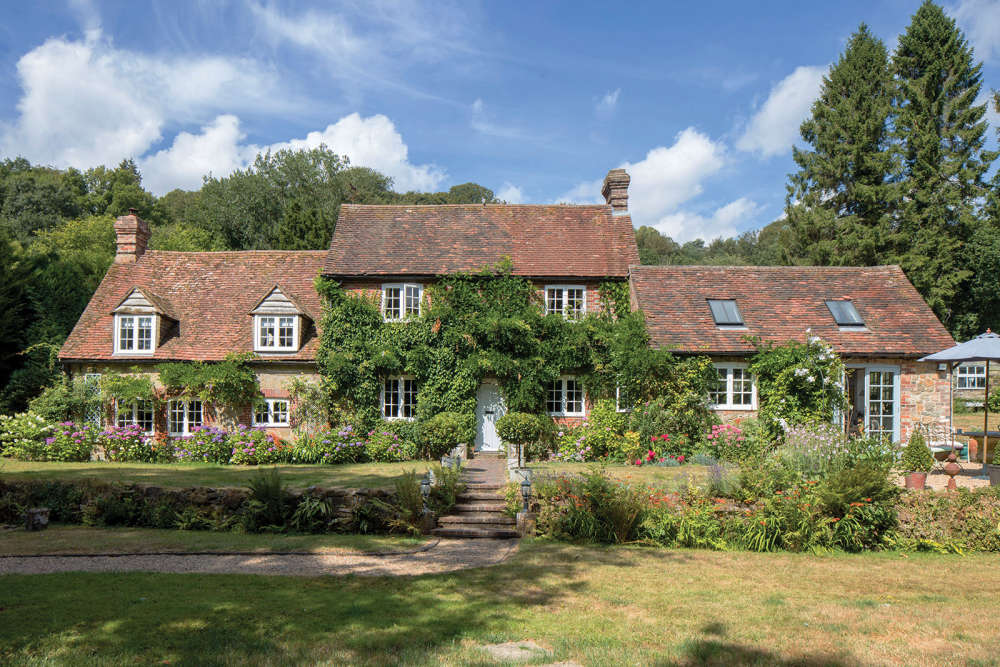 Home Style: A Better Way of Life
Home Style: A Better Way of Life
 Weddings: The Food of Love
Weddings: The Food of Love
 Vino, Vidi, Vici: The Vineyards, Breweries & Distilleries of Sussex
Vino, Vidi, Vici: The Vineyards, Breweries & Distilleries of Sussex
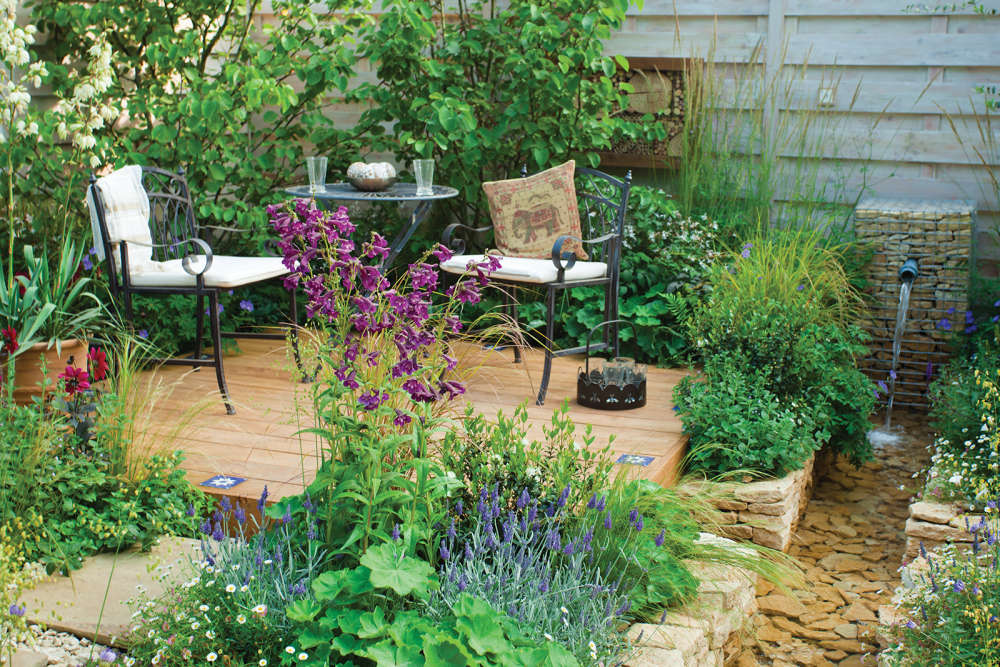 Homes Extra: Digging a Design
Homes Extra: Digging a Design
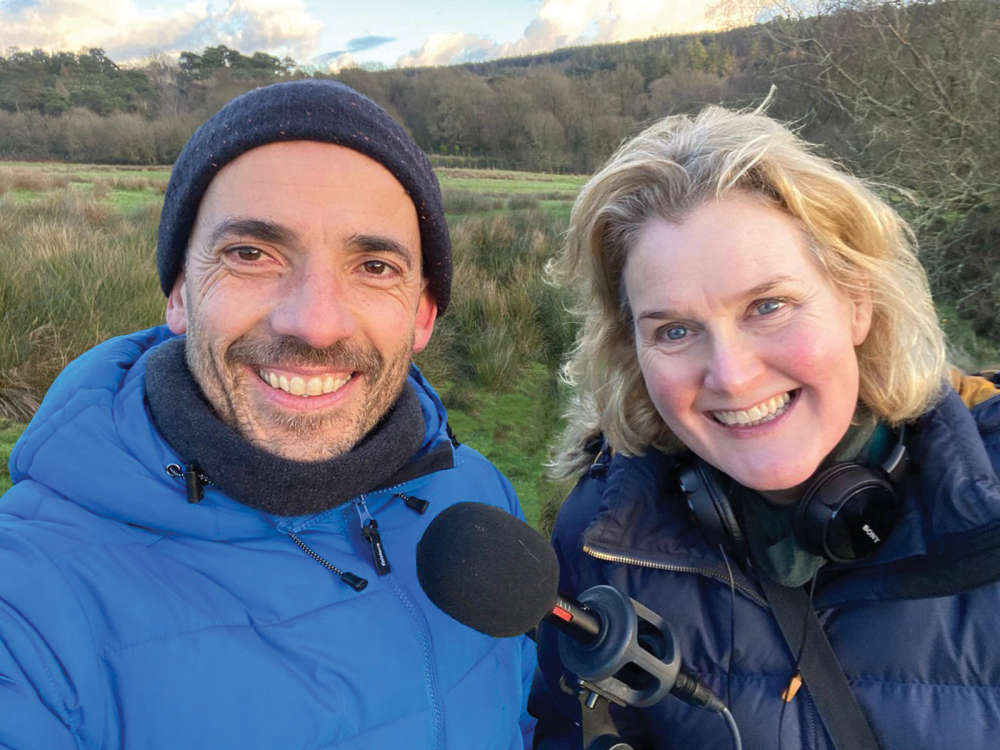 Listening to Nature: Meet the people behind the Ashdown Forest podcast
Listening to Nature: Meet the people behind the Ashdown Forest podcast
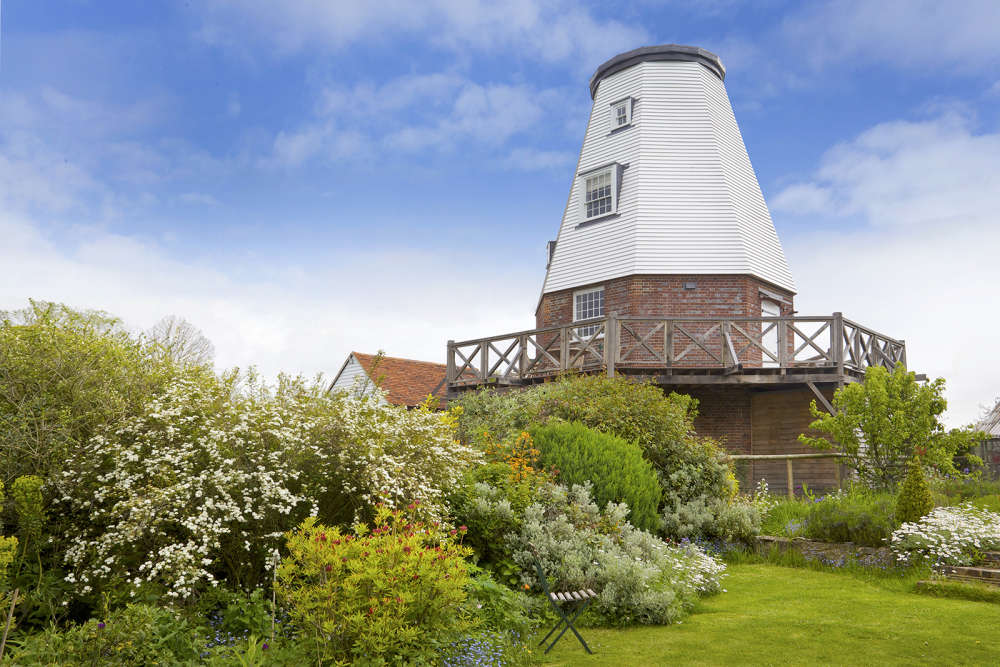 Home Style: Tales from the Mill
Home Style: Tales from the Mill
 SPECIAL OFFER: General Admission Tickets To The Al Shira’aa Hickstead Derby Meeting
SPECIAL OFFER: General Admission Tickets To The Al Shira’aa Hickstead Derby Meeting
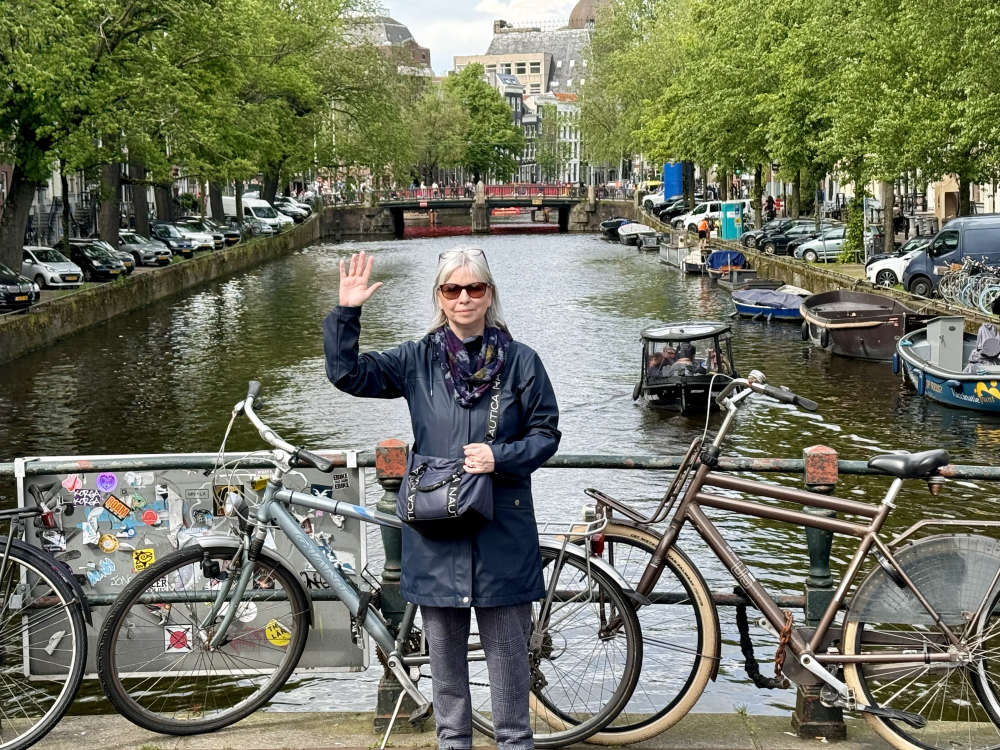 A Gourmet Escape on the Eurostar: London to Amsterdam with Culinary Delights in Almere
A Gourmet Escape on the Eurostar: London to Amsterdam with Culinary Delights in Almere