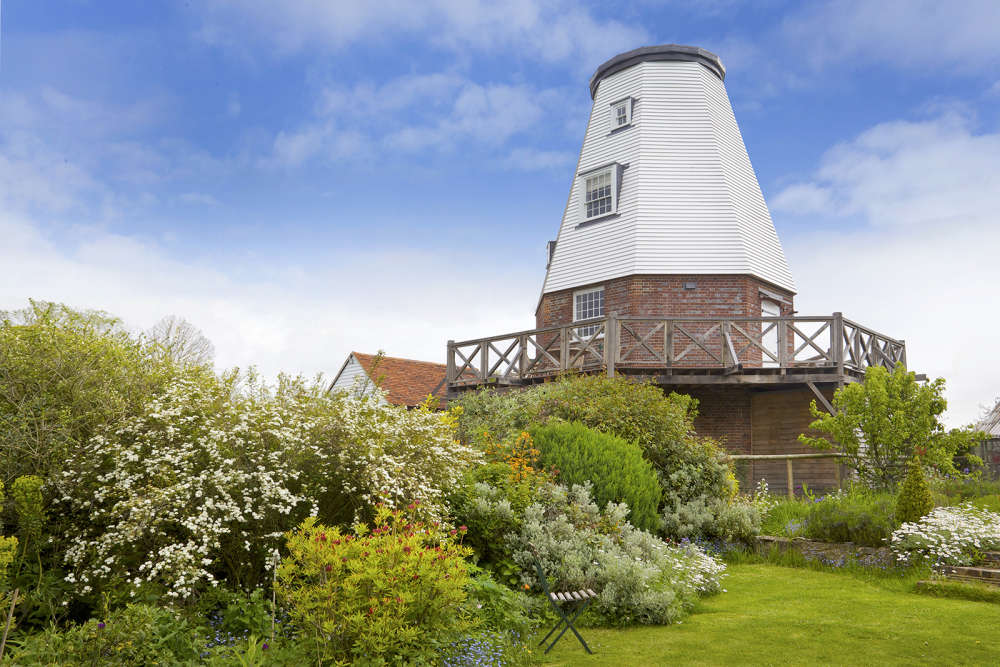
The owners of this beautiful windmill have not only painstakingly restored the mill, but have reinstated a valuable local symbol of a once-thriving rural industry
As a contemporary landscape artist, Clare Winchester has an unerring eye for the interesting, beautiful or traditional features that help to define a rural view. It’s not surprising, then, that the first time she and her husband David, a GP, went to see the old miller’s cottage in Benenden, Kent that was to become their much-loved home, it was the windmill, standing 45-feet tall in the garden, that especially fired her imagination.
“It was practically derelict and looked very forlorn,” she recalled, “but I was completely smitten... I knew that if it could be restored to its former glory, we would be bringing a little local history back to life.”
Indeed. For windy Kent – along with Sussex and Essex – was once peppered with windmills, their slowly turning sails a familiar sight across the landscape. In the early 19th century, more than 200 windmills in Kent alone provided flour to the local population, but sadly, as new methods
of production came to the fore, these towering buildings fell into decline, largely disappearing as time marched on.
Clare’s 200-year-old windmill had fared better than most, and was still producing flour up until the 1930s, after which its usefulness took a decidedly different turn. “It was used as a gunners’ lookout during World War Two,” she explained. “In fact, one of the beams inside was signed by the American or Canadian soldiers that were stationed here in 1942.”
In the years that followed, however, the mill – built in the traditional weatherboard ‘smock’ design which originated in Holland – slowly fell into decline. Its massive sweeps (as the sails are known locally) were lost, along with the fantail and the cap which once sat on top of the tower. The staging – the wide ‘balcony’ encircling the base – had also deteriorated, as had the sash widows. “Inside we found that the floorboards were pretty rotten too,” Clare recalled. “But surprisingly most of the huge beams supporting the joists were still in reasonable condition.”
Because it was not practical, or possible, to re- establish the Grade ll listed building as a working mill, the couple’s plan was to turn it into accommodation for visitors. “We wanted to restore it so that it worked for the 21st century, but ensure its original character remained the same,” she explained. “That came with quite a responsibility though, not least because it was the last mill to be restored in Kent. We had to make sure we did it properly!”
Initially, Clare and David, who have four adult children between them, were kept busy restoring and extending their cottage into a family home, and creating a lush, abundant country garden. But finally
– once the mill had gone through a lengthy planning permission process – the restoration of this historic building could begin. The couple engaged an architect to work with them on the project, along with a local builder who was experienced in the restoration of barns and oast houses.
Before they could go any further, though, the nerve- wracking task of removing the marine ply which the previous owners had used to clad the structure had to be undertaken. “Until then, we didn’t know for sure what we would find underneath: the whole thing could have collapsed,” Clare said. “Luckily, the cladding seemed to have stopped the building from falling into total disrepair.”
Using old photographs of the mill as a guide, the tower was first traditionally weatherboarded, the staging reinstated, and the windows replaced with exact copies. The four-storied interior needed very careful consideration, with each level serving a specific function; from a self-contained apartment on the ground floor, to a living space and bedroom on the middle floors, and a bathroom right at the very top.
“We tried to salvage everything from the building that we could, even if it meant using things in a different way,” Clare recalled. The original ladder stairs which led up to each floor are a case in point: “Health and safety stipulations meant they couldn’t stay in situ,” Clare explained, “so we turned them into bookshelves for the sitting room instead.” The new oak staircase, designed by Clare and a structural engineer, winds up to each floor, with the spiral section on the bedroom level cantilevered to maximise the light.
While most of the floorboards could not be saved – “Luckily I was able to track down replacements from Northern mills,” said Clare – other parts of the mill’s framework were skilfully incorporated: replacement beams came from the original boat-like cap (the remains of which had been languishing for years on the ground floor), while a new flour shoot – in what is now the bedroom ceiling – was made using discarded floorboards, and usefully conceals some of the building’s pipes and cables; similarly, weatherboard cladding on the interior walls hides electric wiring, while on the ground floor unobtrusive underfloor heating keeps the space warm and cosy.
When it came to decorating and furnishing the newly-renovated mill, the approach was simple: “We didn’t want to detract from its intrinsic character, so everything is low-key and timeless,” Clare explained. “We did, however, add a few luxuries, like the roll-top bath and massive walk-in shower on the top floor!”
Not surprisingly, her artistic talents quickly came to the fore: having once worked as a specialist paint effects artist, she knew exactly how to achieve the look she was after. “I didn’t want the rooms to appear too newly decorated,” she explained, “so I decided to scrub the brick walls clean of hundreds of years of grime, then used casein paints to enhance their original tones.”
Well-crafted furniture, picked up over the years from antique shops, vintage markets and auctions, sit perfectly at home in the mill, complemented with soft furnishings in a variety of patterns and colours. Decorative accessories and finishing touches such as vintage books, enamel and glassware marry perfectly with the many period features of this beautifully realised renovation, without detracting from its essential character.
Outside is no less impressive: while those quintessential sweeps, along with the fantail and cap, have not been reinstated (“sadly, due to lack of funds” laughed Clare), Old Smock Mill, its original name, is once again standing proud as a well-known local landmark. It is a fine example of an historic building saved by commitment, imagination, and not least an abiding respect for the past. “I think the millers that lived and worked here all those years ago would still recognise it,” Clare reflected. “We’ve bought a symbol of history back to life – and that’s incredibly fulfilling.”
Photographs: Richard Gadsby/Living4media
Words: Sharon Parsons/Living4media

 Home Style: Colourful New Life
Home Style: Colourful New Life
 Money Matters: Release Reality
Money Matters: Release Reality
 World Listening Day 2024: Learning to Listen to our Environment
World Listening Day 2024: Learning to Listen to our Environment
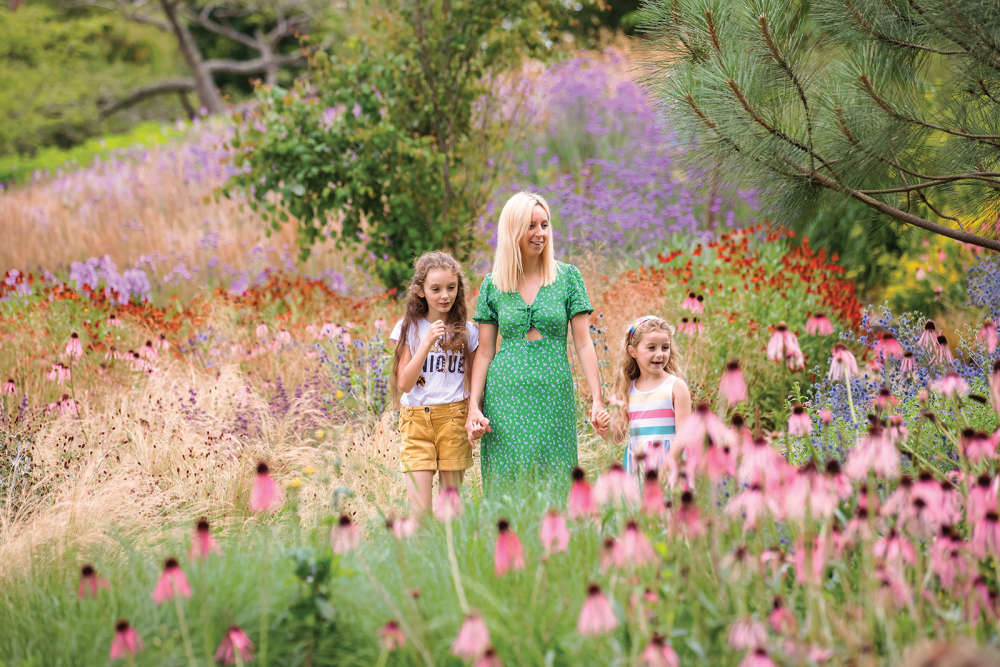 Spotlight Events: What's On in July 2024
Spotlight Events: What's On in July 2024
 RSPCA Celebrates 200 Years
RSPCA Celebrates 200 Years
 Be Well, Move Happy: Learning a New Skill and Water Sports
Be Well, Move Happy: Learning a New Skill and Water Sports
 10 Ideas for a Screen-Free Summer
10 Ideas for a Screen-Free Summer
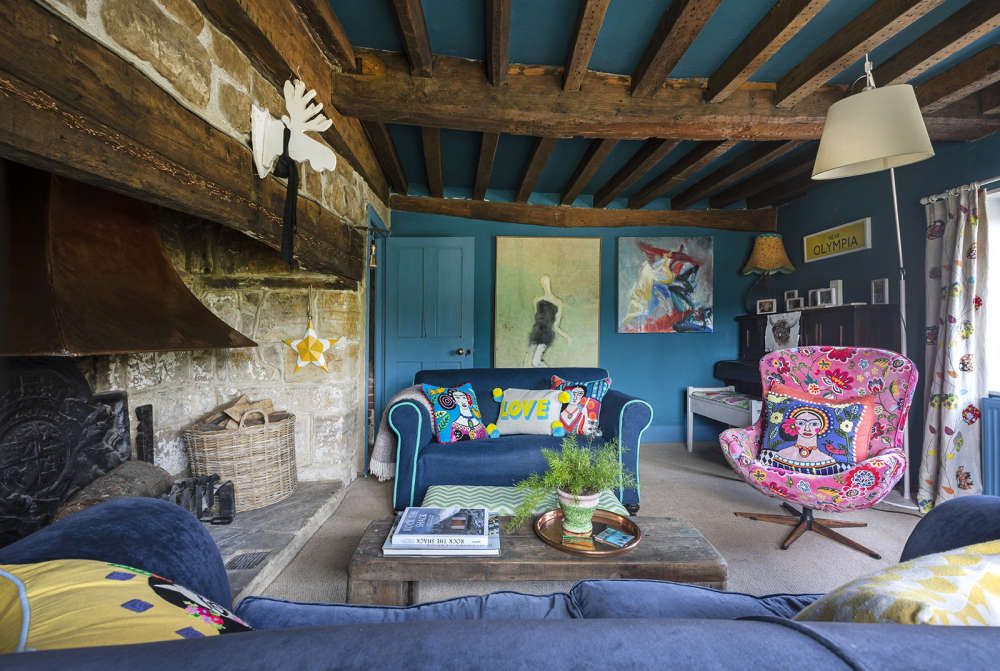 Home Style: Bold Type
Home Style: Bold Type
 What to Watch in July 2024
What to Watch in July 2024
 The Exciting Appeal of the Beach Holiday
The Exciting Appeal of the Beach Holiday
 "I quite like to end up with a setlist that involves a catalogue of human misery..." Nish Kumar on his return to stand-up comedy
"I quite like to end up with a setlist that involves a catalogue of human misery..." Nish Kumar on his return to stand-up comedy
 Money Matters: The Revenue Generation
Money Matters: The Revenue Generation
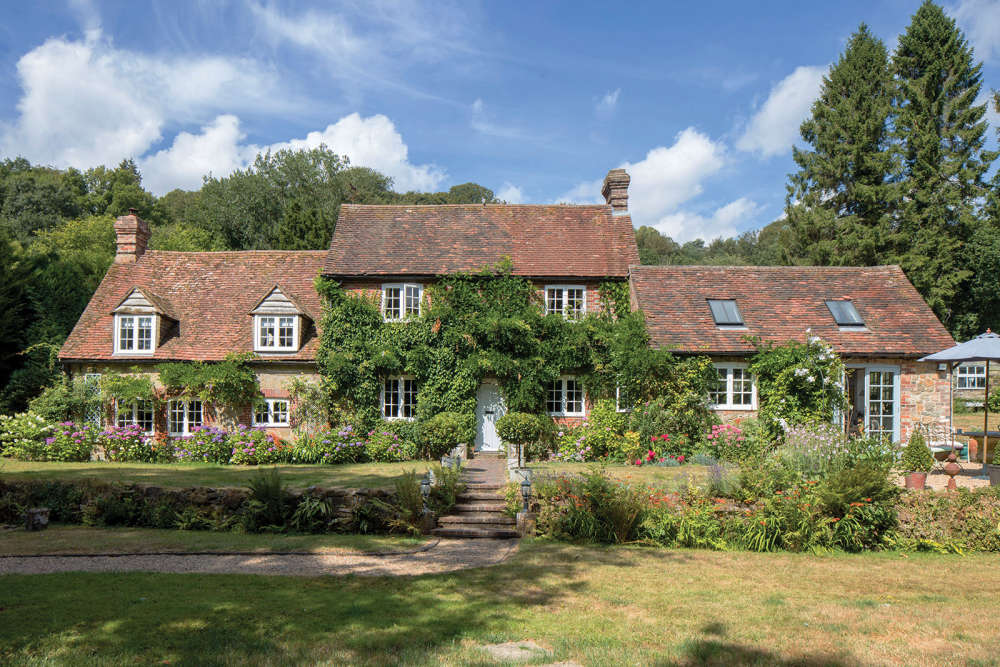 Home Style: A Better Way of Life
Home Style: A Better Way of Life
 Weddings: The Food of Love
Weddings: The Food of Love
 Vino, Vidi, Vici: The Vineyards, Breweries & Distilleries of Sussex
Vino, Vidi, Vici: The Vineyards, Breweries & Distilleries of Sussex
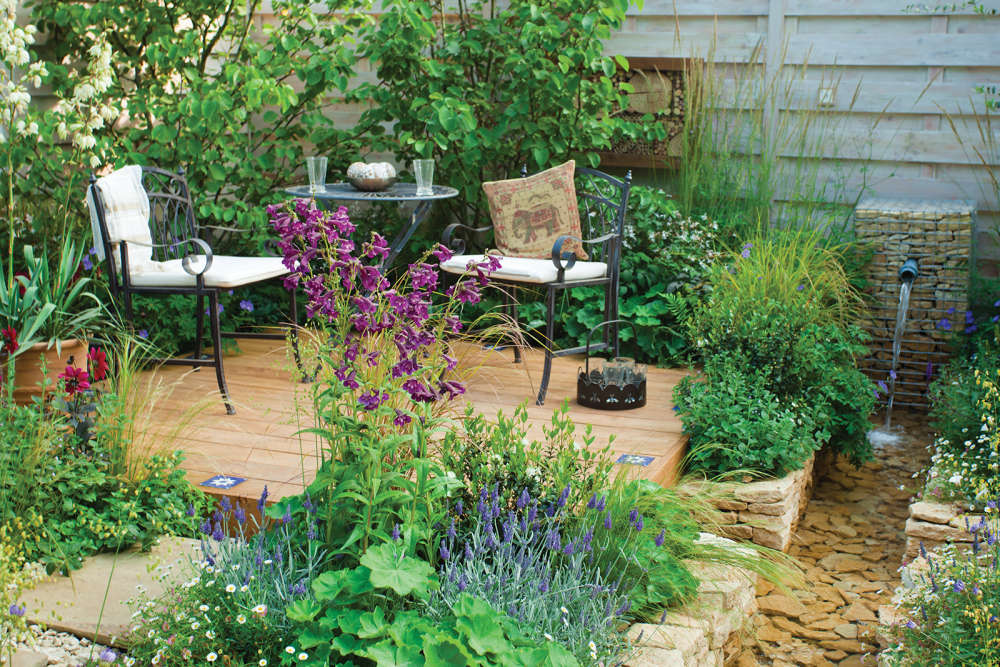 Homes Extra: Digging a Design
Homes Extra: Digging a Design
 Listening to Nature: Meet the people behind the Ashdown Forest podcast
Listening to Nature: Meet the people behind the Ashdown Forest podcast
 SPECIAL OFFER: General Admission Tickets To The Al Shira’aa Hickstead Derby Meeting
SPECIAL OFFER: General Admission Tickets To The Al Shira’aa Hickstead Derby Meeting
 A Gourmet Escape on the Eurostar: London to Amsterdam with Culinary Delights in Almere
A Gourmet Escape on the Eurostar: London to Amsterdam with Culinary Delights in Almere
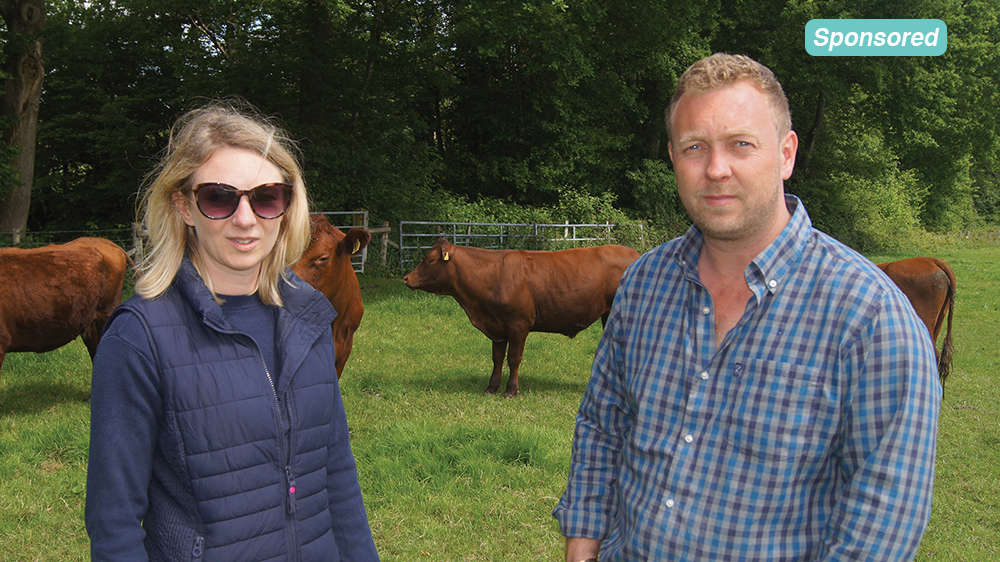 A Little Slice of Heaven
A Little Slice of Heaven