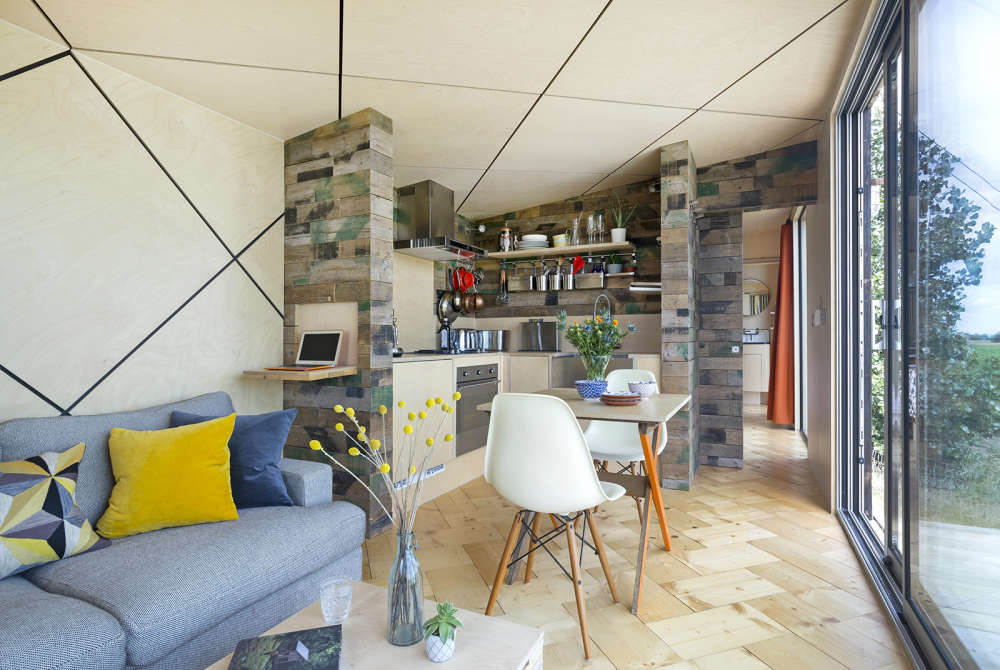
A plot on the family farm with stunning marshland views was the ideal spot for Freddie Pack and Katie McNie to build their new home – a cabin on wheels
It was while spending lots of hard-earned money on renting a cottage that Freddie Pack decided he wanted to build his own home as a more cost-effective way of living for himself and girlfriend Katie McNie. Luckily for the couple, a plot was easy to come by. Freddie’s mother runs the family farm on Romney Marsh, providing the perfect backdrop for the project. However, with only a small budget, Freddie had to be creative. “I have always had a passion for tiny structures,” he said. “My farming background gave me the idea of building a cabin on a trailer – it seemed like an interesting, yet achievable, thing to do.”
It was after a chat with friend and architect Rob Pollard that he realised he could make his dream a reality. “I make sure I surrounded myself with clever people who knew what they were talking about!” he laughed. The couple moved in with Freddie’s mother and bought a second-hand flat-bed bale trailer from Yorkshire. “It was good value for money at £2,700 plus VAT and was a super-sturdy steel structure,” explained Freddie. Rob then drew up plans and Freddie began calling on all of his building contacts.
In terms of planning, the project was relatively straightforward. As Freddie works part time on the farm alongside his project management business and the trailer is portable, there was, in theory, no need for permission. However, Freddie submitted planning to make life easier. “It was to save us having to move it every 28 days and because the long-term plan, when Katie and I have outgrown it, is to rent the cabin out as a holiday let,” he recalled.
There was no need for foundations, so Freddie just selected a suitable spot with breathtaking views across the potato fields. Three sets of acrow props take the weight of the cabin off the trailer’s suspension. The timber-framed cabin is clad in blackened larch and corrugated galvanised steel. “We charred the larch with a blow torch and it weathers really nicely. One big challenge, though, was making sure that the rainwater didn’t run in via the edges of the corrugated roof. We found some sponges with the same profile as the steel and wedged them in the gaps,” said Freddie.
Wooden steps lead up to the foldaway decking, which is operated on a winch system. Huge, steel-framed glass sliding doors lead into the bespoke kitchen and sitting area. The interior is predominantly clad in birch plywood. “I’ve been really inspired by working in the past with architects who’ve used ply on various projects,” explained Freddie.
Freddie and his team of skilled tradesmen have created a clever layout. The living area houses a log burner, window seat, sofa and pallet coffee table on casters. The wow-factor ceiling features a diamond pattern which runs down the wall on one side. Shadow gaps conceal LED strip lights, which give a stunning effect when illuminated. A small dining table and chairs divides the space from the bespoke ply kitchen, with its walls made out of potato crates from the farm. The cosy bedroom leads off the kitchen, via a pocket door, which in turn leads to the en suite with shower and a jigsaw-patterned ceiling.
Freddie realised the importance of creating a sense of space in a structure that is only 10ft wide. Floor-to-ceiling windows in the bedroom and en suite allow in plenty of light, offer wonderful views across the marsh and also help to heat the building in the colder months. “Solar gain through the windows is massive,” he said. “In winter, it really helps to warm the cabin. It can get a bit hot in summer but we were careful to be mindful of cross-ventilation.” One example of this is the clever window built into the potato-crate headboard in the bedroom.
The site is essentially like a caravan pitch. The couple are connected to the water and electricity supply and have two gas canisters to run the hot water and heating, via an LPG combi boiler. The radiator in the bedroom and towel rail in the bathroom are fashioned from copper pipes, while the log burner heats the remainder of the cabin. “All of the appliances are super-energy efficient, the idea being that when it is off grid I can run it via a solar- powered lithium battery. The downside is the waste tank, which I have to empty,” he said. “When I want to move the cabin, all I need to do is fold up the decking, take off the acrows and detach the utility supplies.”
However, the build hasn’t been without its issues. “Along with the ceiling in the living area, the exterior cladding also has shadow gaps, so as well as the usual blue felt membrane I also used some black UV facade to avoid the blue showing thorough and to be extra sure there would be no leaks,” recalled Freddie. The plywood – which forms most of the interior walls, ceilings and kitchen – was one of the most challenging aspects because of the amount of sanding and varnishing required. In addition, it hasn’t proved the most sensible choice for the kitchen worktop. “The birch ply kitchen goes brittle when you get water on it so it hasn’t been very practical. I actually wanted a Formica top but I wasn’t organised enough and the lead time was too long,” stated Freddie.
The reclaimed scaffold-board floor, arranged in a herringbone pattern, also posed a few problems. “As much as I love the floor, it was a three-week, two-man job to lay it. We had to cut all the scaffold boards, plane them and sand them, drill them and then plug the dowels, sand them again and then varnish them. It’s unique but if I were to do it again, I would use an engineered wood or laminate floor. They are so hard wearing and nowadays they are such good quality,” said Freddie.
When it comes to certain parts of the build, however, Freddie has zero regrets – namely the diamond-pattern ceiling. “It is my favourite aspect of the build,” he smiled. Another stroke of genius is the sliding door into the en suite which has a full-length mirror on it. When pulled back, it doubles as the mirror for the built-in dressing table.
Katie was involved throughout and was a big help when it came to dressing the cabin when the work was complete. “She was very much part of the building process and had some great ideas. She was also the one to add all the finishing touches,” said Freddie. As is common with self-builds, costs did spiral and the initial budget was blown. “I had got so far with the project that I didn’t want to scrimp,” said Freddie. "I had savings and as we were living with my mum we were able to save. Plus, I borrowed some money,” he recalled.
Freddie says he would undoubtedly do another self-build project. “Being in control and able to experiment was great. I am really pleased with the quality, it came with a lot of grafting but it’s lived up to my expectations. It has given everyone who worked on the project a real sense of achievement.”
Living in such a confined space obviously has its drawbacks. Luckily, the couple are able to keep a lot of their stuff in the main farmhouse, but Freddie does regret not building in even more storage. “Living on a farm means we have lots of pairs of muddy boots so it would have been good to incorporate a boot room,” he said.
When the couple do decide they need more room, Freddie has a few ideas up his sleeve. For now, however, the cabin suits the couple and their lifestyle. “It’s very cheap to run, which means we can save money,” explained Freddie. What’s more, living in a pared-down environment in such a beautiful spot means they are able to enjoy the simple things in life. “We like to get the fire pit going and sit on the deck listening to Desert Island Discs!" Freddie laughed.
Photographs: Richard Gadsby/Living4media
Words: Amy Maynard/Living4media
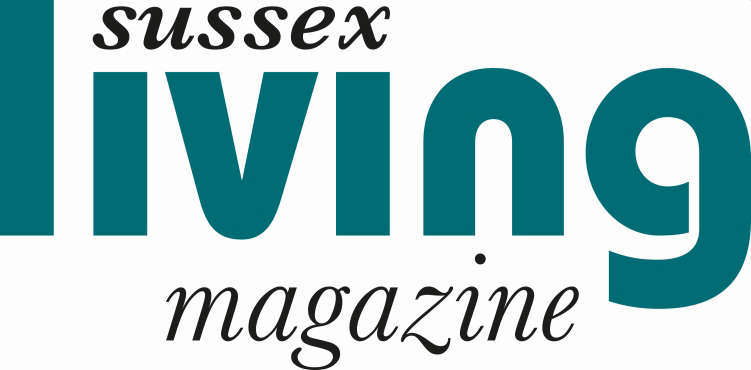
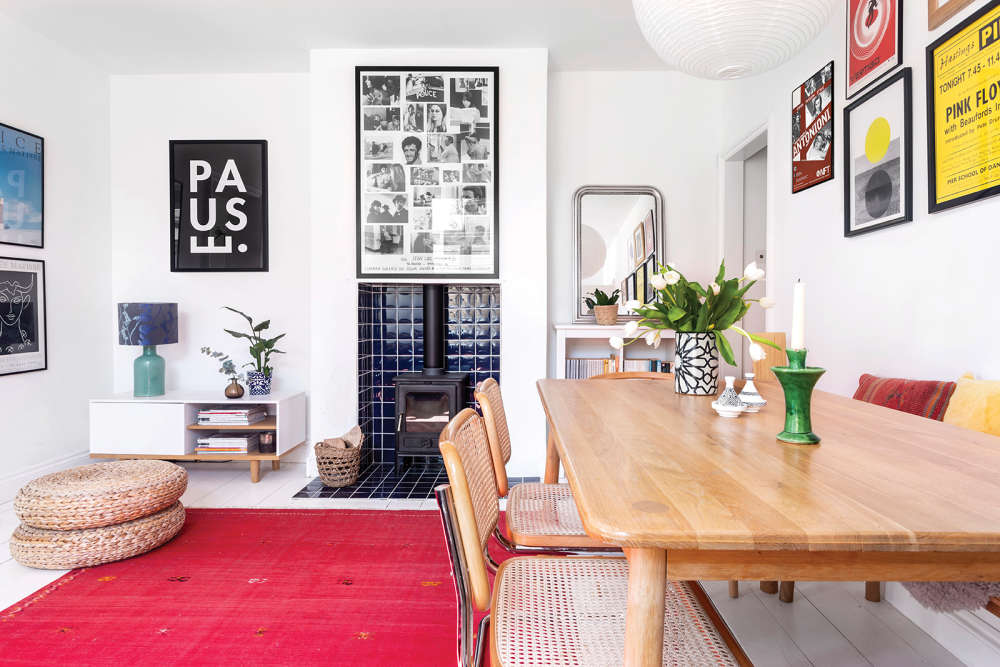 Home Style: Colourful New Life
Home Style: Colourful New Life
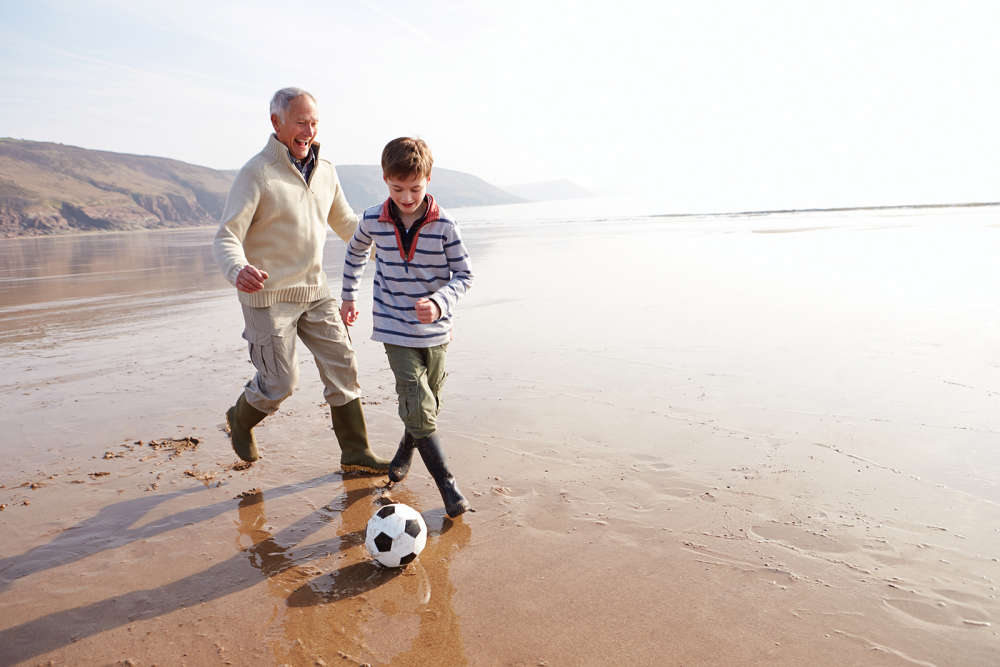 Money Matters: Release Reality
Money Matters: Release Reality
 World Listening Day 2024: Learning to Listen to our Environment
World Listening Day 2024: Learning to Listen to our Environment
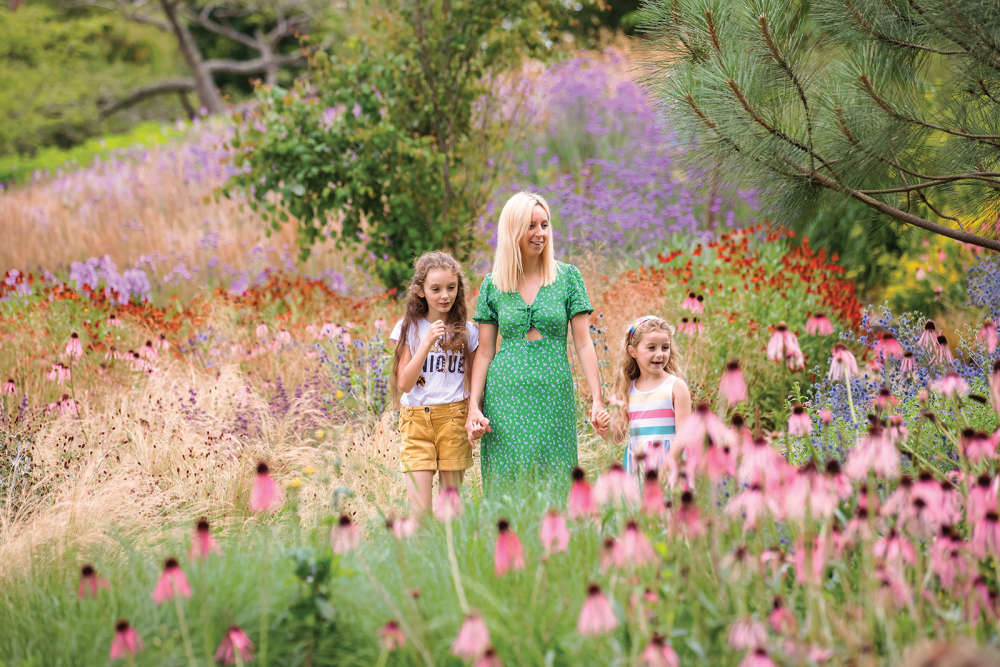 Spotlight Events: What's On in July 2024
Spotlight Events: What's On in July 2024
 RSPCA Celebrates 200 Years
RSPCA Celebrates 200 Years
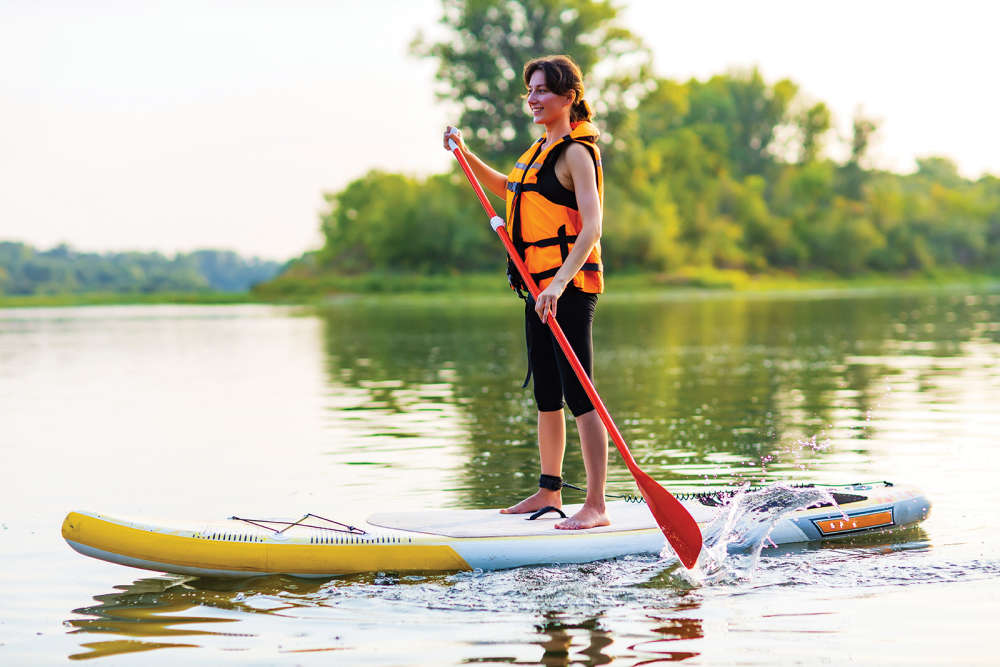 Be Well, Move Happy: Learning a New Skill and Water Sports
Be Well, Move Happy: Learning a New Skill and Water Sports
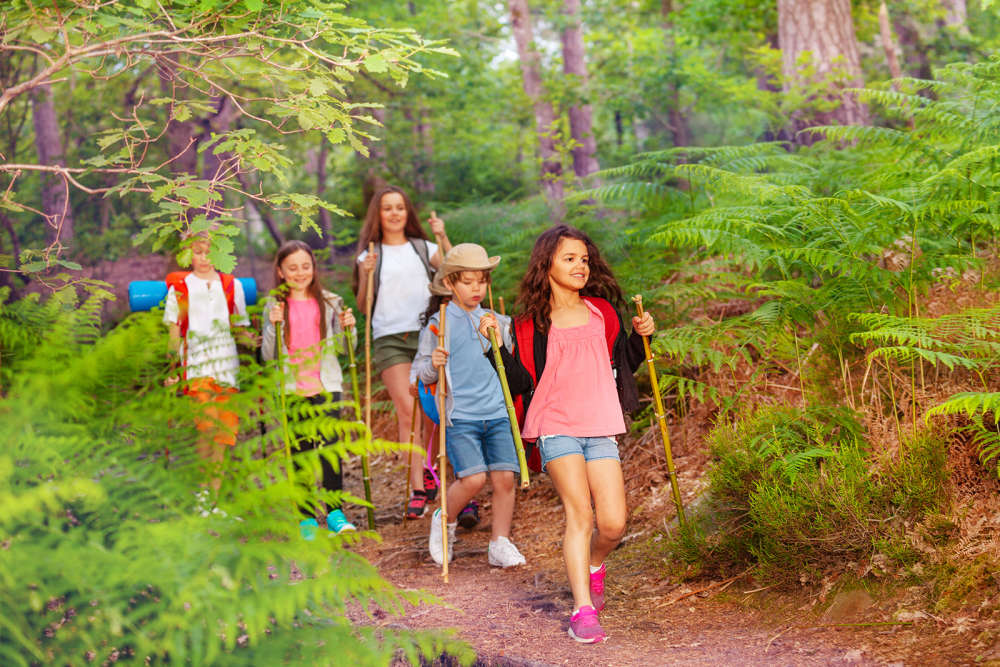 10 Ideas for a Screen-Free Summer
10 Ideas for a Screen-Free Summer
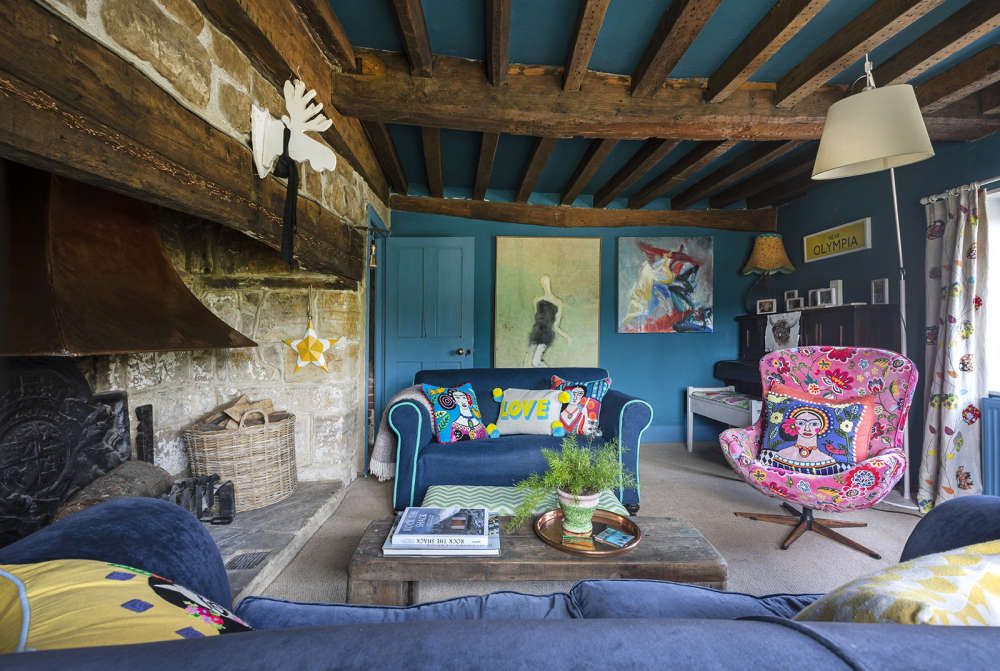 Home Style: Bold Type
Home Style: Bold Type
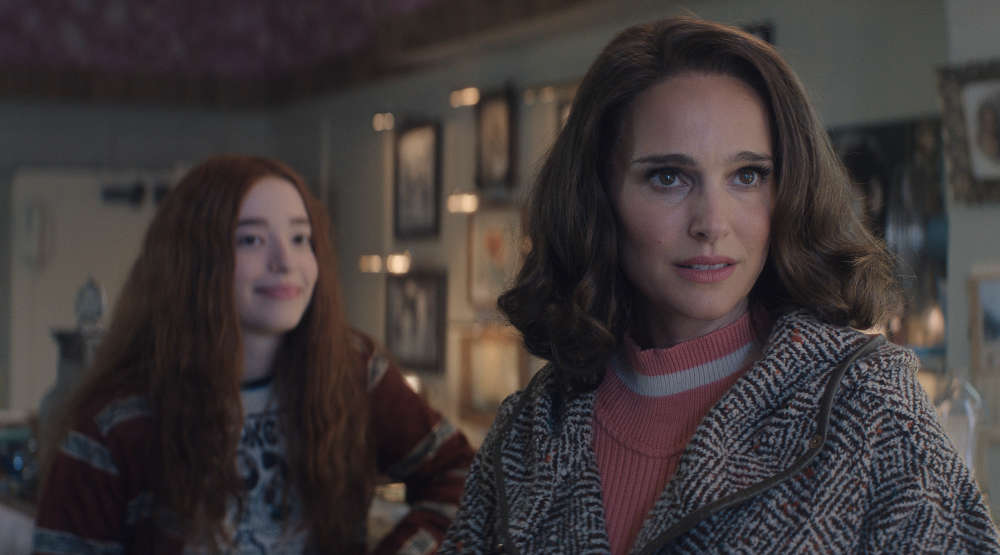 What to Watch in July 2024
What to Watch in July 2024
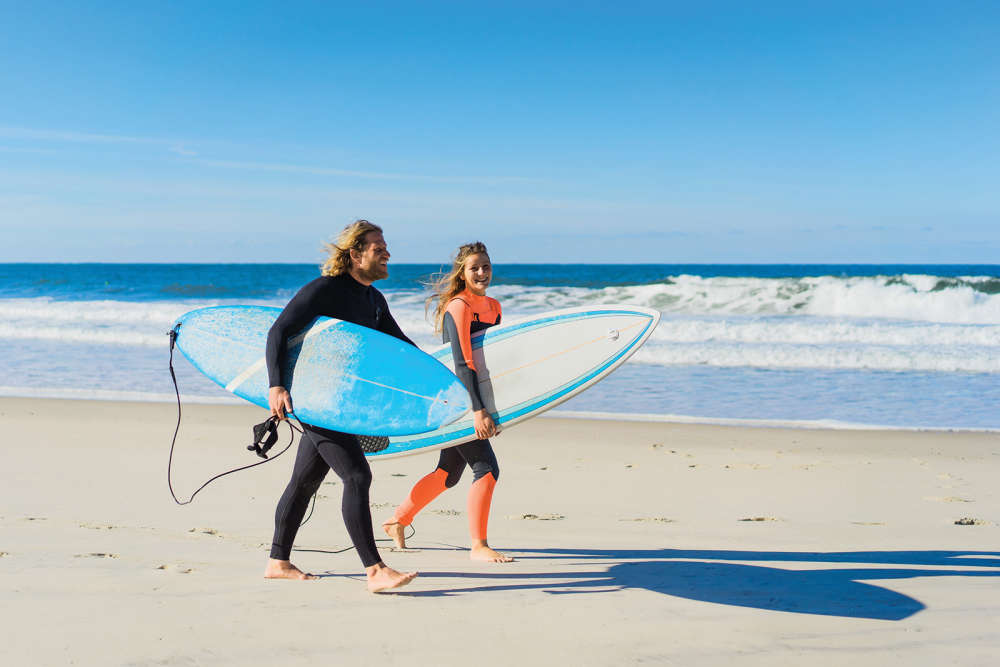 The Exciting Appeal of the Beach Holiday
The Exciting Appeal of the Beach Holiday
 "I quite like to end up with a setlist that involves a catalogue of human misery..." Nish Kumar on his return to stand-up comedy
"I quite like to end up with a setlist that involves a catalogue of human misery..." Nish Kumar on his return to stand-up comedy
 Money Matters: The Revenue Generation
Money Matters: The Revenue Generation
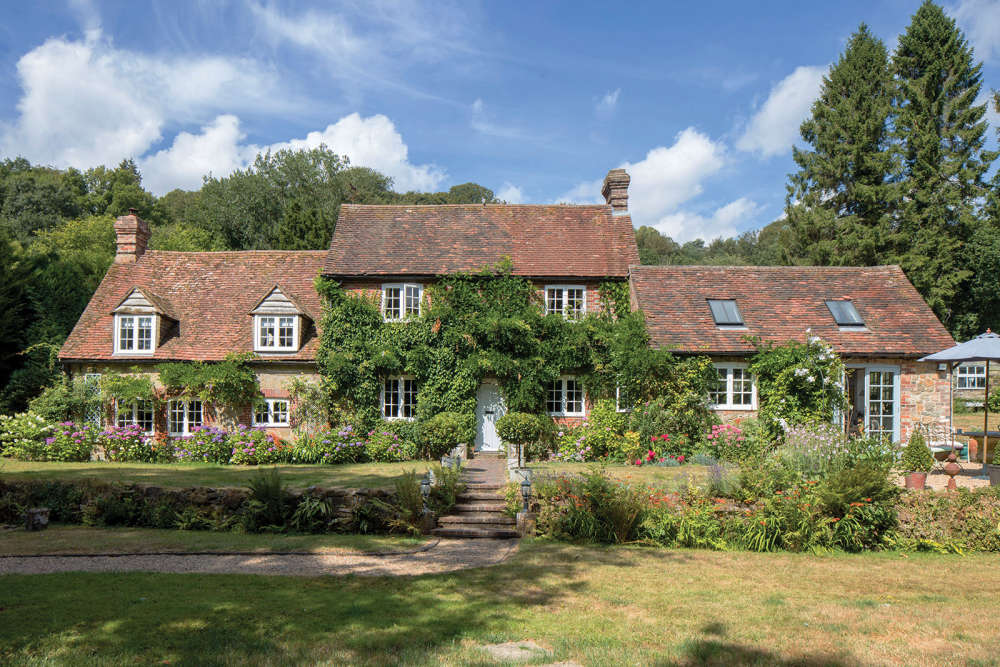 Home Style: A Better Way of Life
Home Style: A Better Way of Life
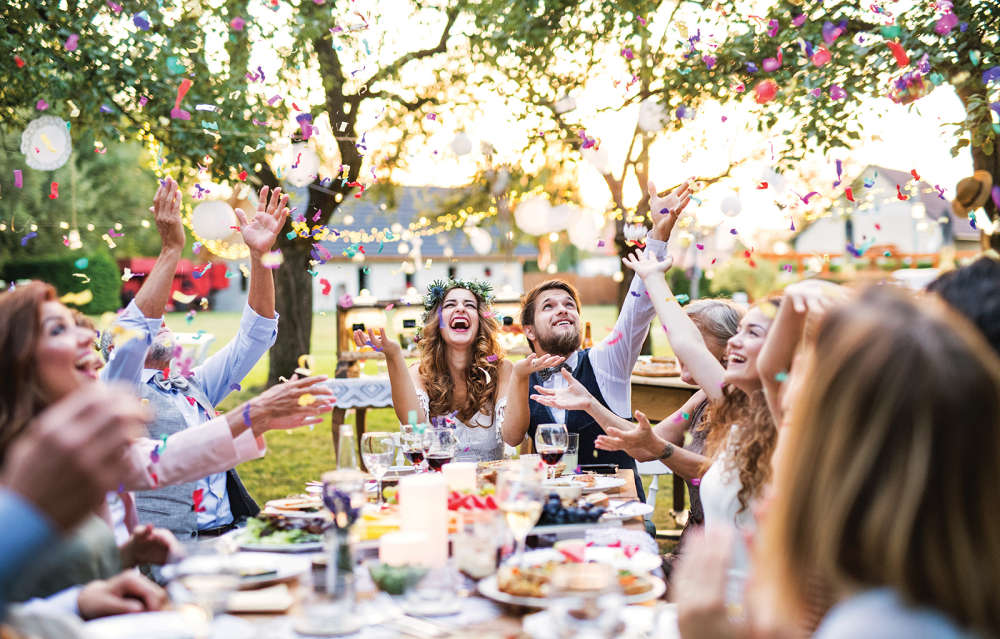 Weddings: The Food of Love
Weddings: The Food of Love
 Vino, Vidi, Vici: The Vineyards, Breweries & Distilleries of Sussex
Vino, Vidi, Vici: The Vineyards, Breweries & Distilleries of Sussex
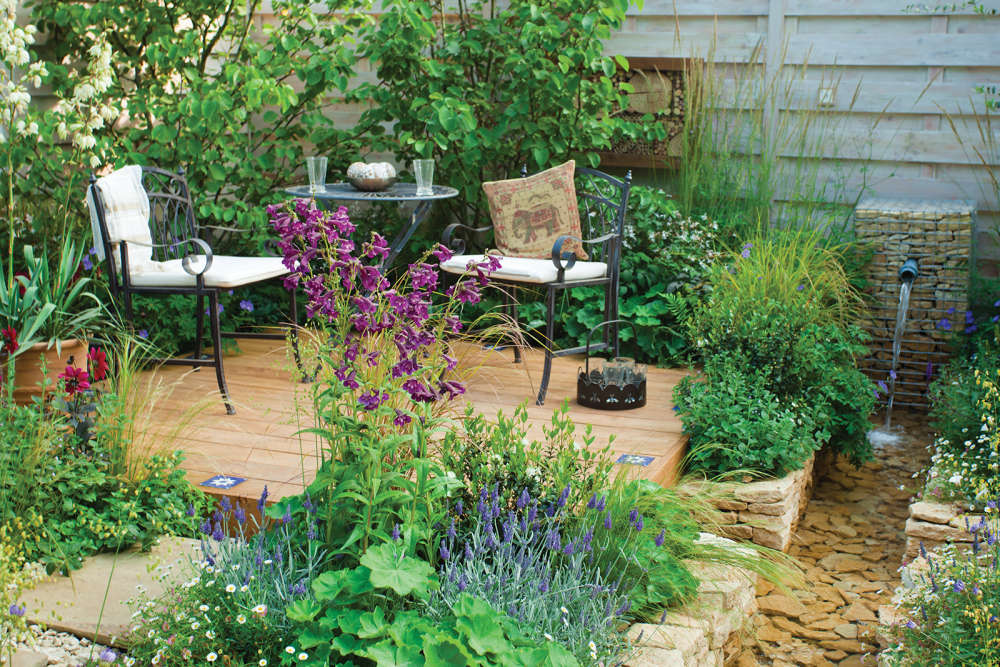 Homes Extra: Digging a Design
Homes Extra: Digging a Design
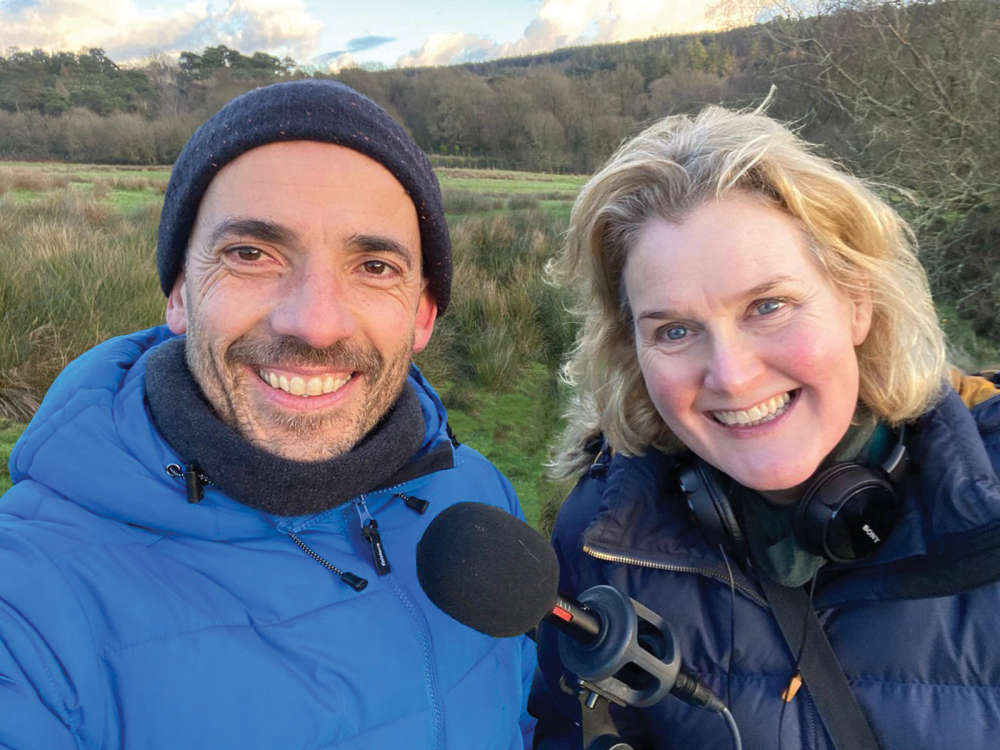 Listening to Nature: Meet the people behind the Ashdown Forest podcast
Listening to Nature: Meet the people behind the Ashdown Forest podcast
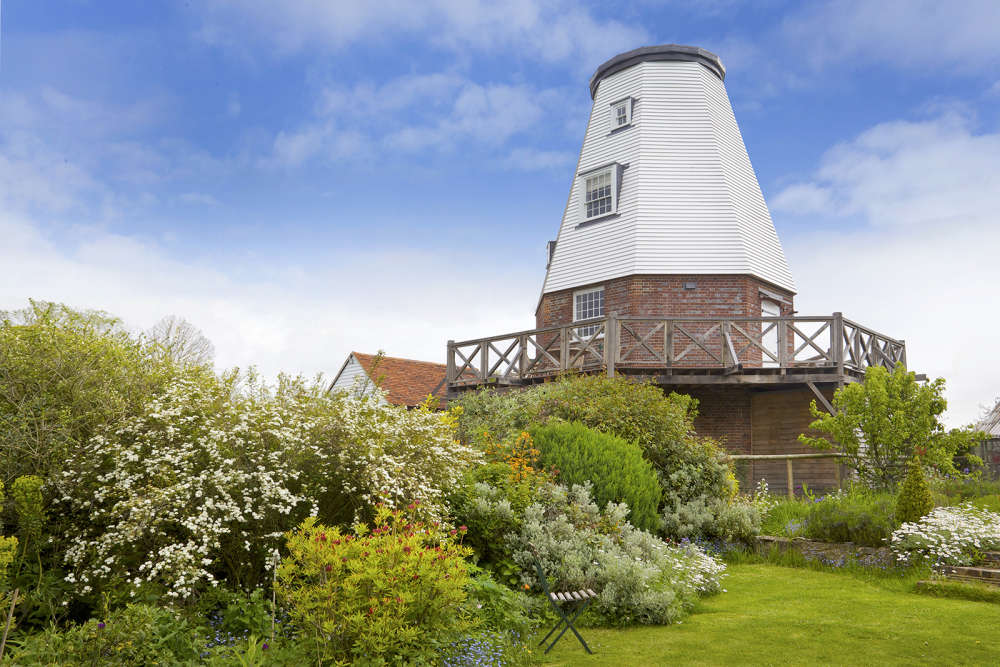 Home Style: Tales from the Mill
Home Style: Tales from the Mill
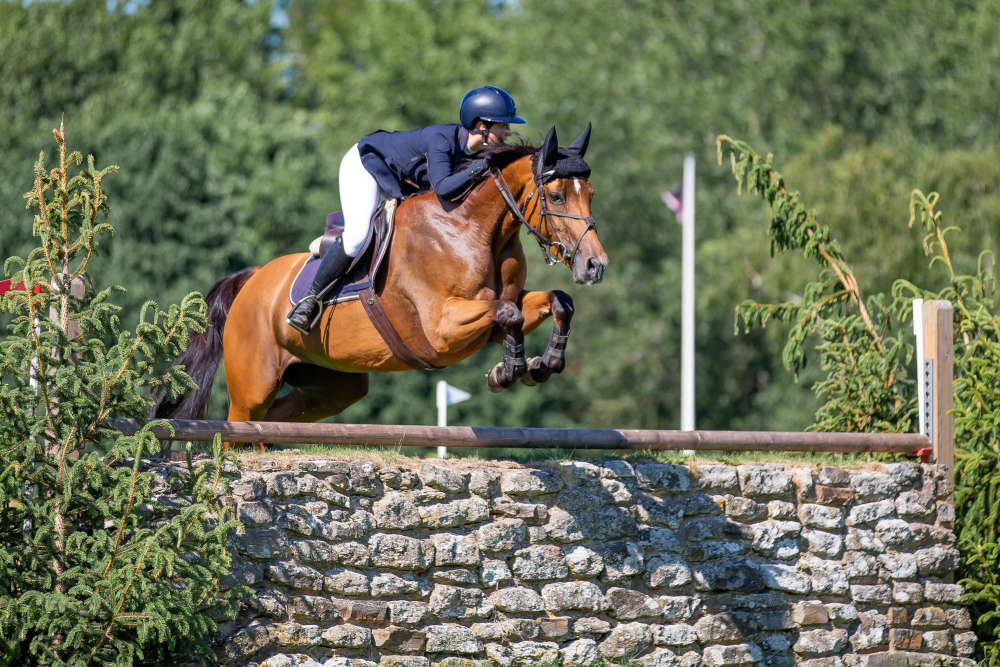 SPECIAL OFFER: General Admission Tickets To The Al Shira’aa Hickstead Derby Meeting
SPECIAL OFFER: General Admission Tickets To The Al Shira’aa Hickstead Derby Meeting
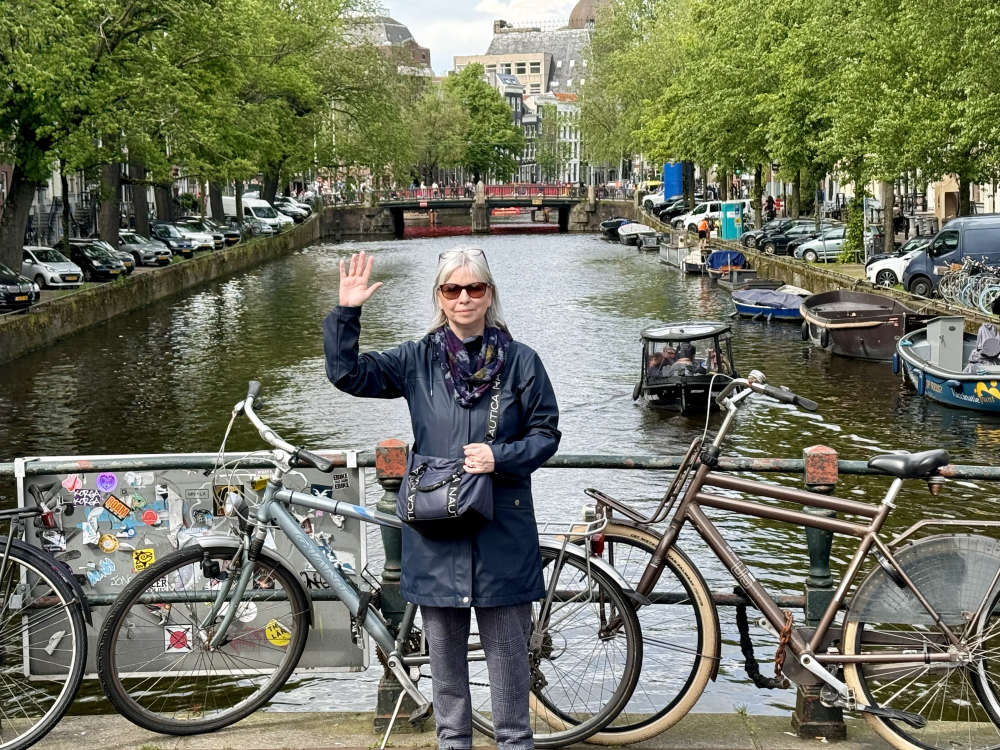 A Gourmet Escape on the Eurostar: London to Amsterdam with Culinary Delights in Almere
A Gourmet Escape on the Eurostar: London to Amsterdam with Culinary Delights in Almere