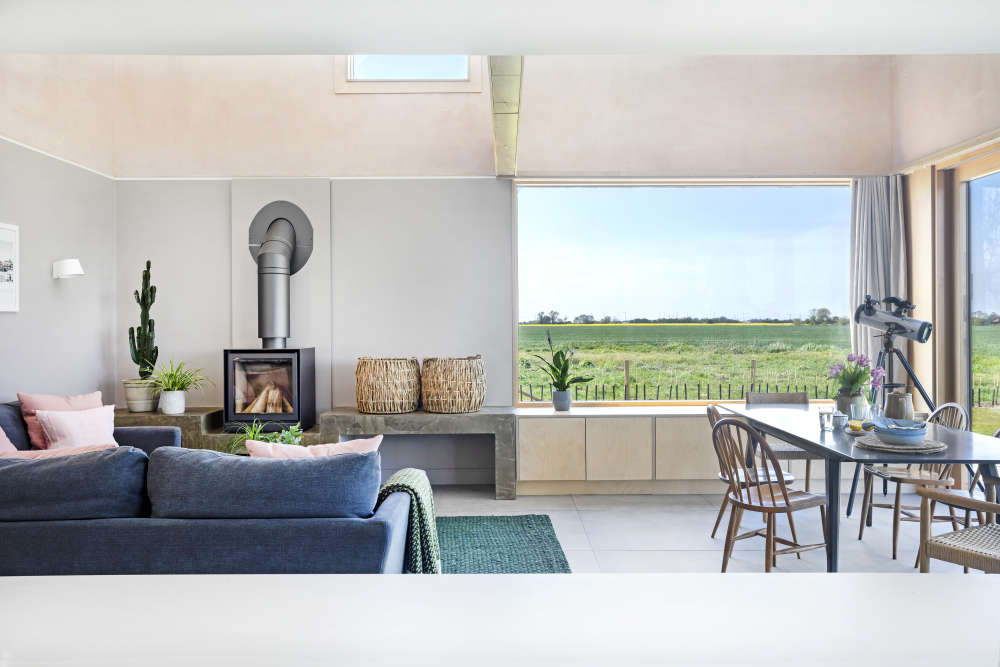
While living in a tiny cabin on the family farm, Freddie and Katie Pack saved up to build their dream house on a plot a few fields away
Freddie Pack is no stranger to a renovation. The farmer used to be self-employed in the construction industry and built his previous home, a compact cabin for him and his now-wife Katie, on his family’s farm on the eerily beautiful Romney Marsh in Kent.
Fast forward a few years and the couple had saved enough money to build something a little roomier. In 2018, the couple started looking at getting planning permission on another plot on the farm, just a few fields away.
“I would always drive past and think, ‘One day I am going to live on that plot.’ When you have got the access and the opportunities with family land it was the obvious decision,” said Freddie. “Otherwise our budget would only have afforded us a small terraced house.”
The existing property was an uninspiring detached 1950s brick house. “We looked at trying to renovate, but realised very quickly that it was more economical to knock it down and start again,” explained Freddie. The couple enlisted a local architect to draw up plans – the process took 18 months and permission was granted to create a larch-clad detached dwelling with a garage/outbuilding before the tenants vacated in December 2019.
Demotion took place over two weeks in April 2020, just as the world was floored by Covid-19. Luckily work could continue but there was a lack of materials, like plaster and concrete, because plants were shut due to the pandemic. Freddie, however, was one step ahead. “I anticipated the issues and built relationships with four building merchants,” he said. “I was able to accrue stock gradually and in advance because there were limits on what you could buy at any one time.”
The couple continued living in the cabin while work was being done and Freddie was on site every day getting his hands dirty. Katie was an integral part of the process and they both agreed on the overall design. This wasn’t always the case when it came to Freddie and his architect – the wrangling is a normal part of the process.
“Our architect Rob said we should get planning for the building but it was originally meant to be a flat-roof design and it looked like something you would land on Mars and I hated it,” recalled Freddie, “so I pushed for the A-frame shape.”
Meanwhile, the roof is seamed aluminium on both buildings, which required a specialist. “I knew it would be quicker and cheaper to use slate but Rob told me not to as it wouldn’t look right,” said Freddie. The aluminium ended up costing much more but Freddie is happy he was overruled on this occasion. “I knew that fitting in sub-contractors sometimes messes with the schedules and wanted to go with my tradesmen and a process I was familiar with – but I am really glad I listened to him because it looks great.”
Freddie knew that the build would be his last bit of construction work before transitioning into full-time work on the family farm alongside his mother, who still lives in the main farmhouse. “It made a nice change running my own project and not having to deal with clients. I enjoyed being the one that had the final say,” stated Freddie.
However, there were a few bumps in the road. “On top of the issues with supplies, we got slapped with a lot of building conditions that we weren’t expecting, like the council had to sub-contract out some of the planning and the company used were very belt and braces,” said Freddie. “For example, we had to have an archeological survey which was frustrating as there had been a house on the plot previously. We also had to have an expensive contamination report and we had to lay a gas barrier down over the slab to ensure there was no leakage from the ground. It all seemed over and above what was necessary.”
Another hiccup was that the existing telegraph pole, which connected to the grid, blew down after the site was cleared and hedges were removed because it was rotten. “We went for a few months without mains electrics on site and had to get in generators.”
Despite these issues, Freddie feels that the build wasn’t too stressful and that being in control of the ordering and budget meant he could anticipate where and when slip-ups might happen. What’s more, Covid worked in his favour when it came to labour. “In a way it helped being in lockdown – it meant that builders were on site all the time because they couldn’t go to the pub!”
The couple wanted to achieve open-plan and fuss-free living and an end result that was economical to run. “We are well insulated and we also went beyond the building regulations, so bills are minimal,” explained Freddie.
A Siberian larch staircase is a focal point in the main downstairs living space. The open-plan area features a dark teal kitchen plus a dining and sitting room area with a large void space above, finished in raw plaster with a beautiful pink hue. Vast sliding doors overlook the marsh. A larder space, office, utility, downstairs WC and boot room complete the layout downstairs. Large anti-slip ceramic tiles cover the floor, but Freddie regrets the choice due to muddy dog paws! “The textured rough tile is hard to clean which makes it tricky with our dogs, Dylan and Bean,” he said. “What’s more, as the tiles are so big the screed needed to be super flat – there are a few hollow sections which grates me!”
Upstairs there is a master bedroom with en suite shower room and walk-in wardrobe, plus a second bedroom and main bathroom featuring a candy-pink bateau bath. The landing overlooks the void space, but there is always the option to build more bedrooms should the need arise – which could be in the not-too-distant future as the couple are expecting their first child.
Katie’s vision really came into play when it came to the interiors. “She is very good at making decisions,” said Freddie.
The project came in pretty much on budget, with the only overspend being on the garage because they hadn’t anticipated building it straight away. Insuring the build was straightforward because they tied it into the NFU farm policy.
Outside the property is clad in Siberian larch, with charred sections on the lower level. “I was used to working with larch and we went for shadow gaps rather than rebating. We had to put a black wrap felt on the exterior, followed by batons, a double skin of UV façade felt and then the cladding,” Freddie explained.
The foundations posed a problem because the marsh landscape is comprised of so much sand. “We had to use steel rods and fill them with concrete but actually it was pretty straight forward in the end,” remembered Freddie.
When it came to the garden and landscaping, Freddie admits it was a bit of an afterthought so it is still a work in progress. “I was so focussed on the house that I didn’t give it too much thought.”
Meanwhile, there was meant to be a cantilevered flat roof over the front door, but it was just too windy when the door was opened and it would slam. “We ended up putting on a louvered shuttered wall to shelter it from the wind and created a porch,” said Freddie.
Overall, they are delighted with the result, but Freddie is reluctant to give himself too much of a pat on the back. “There is always room for improvement isn’t there? Hindsight is a powerful thing!”
Photographs: Richard Gadsby / Living4media
Words: Amy Maynard / Living4media

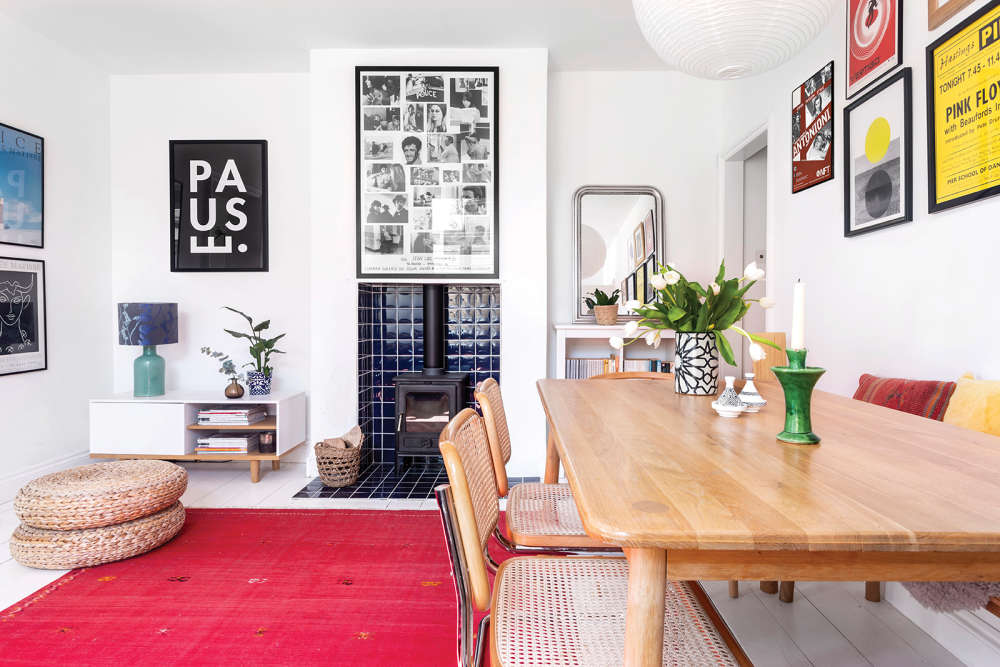 Home Style: Colourful New Life
Home Style: Colourful New Life
 Money Matters: Release Reality
Money Matters: Release Reality
 World Listening Day 2024: Learning to Listen to our Environment
World Listening Day 2024: Learning to Listen to our Environment
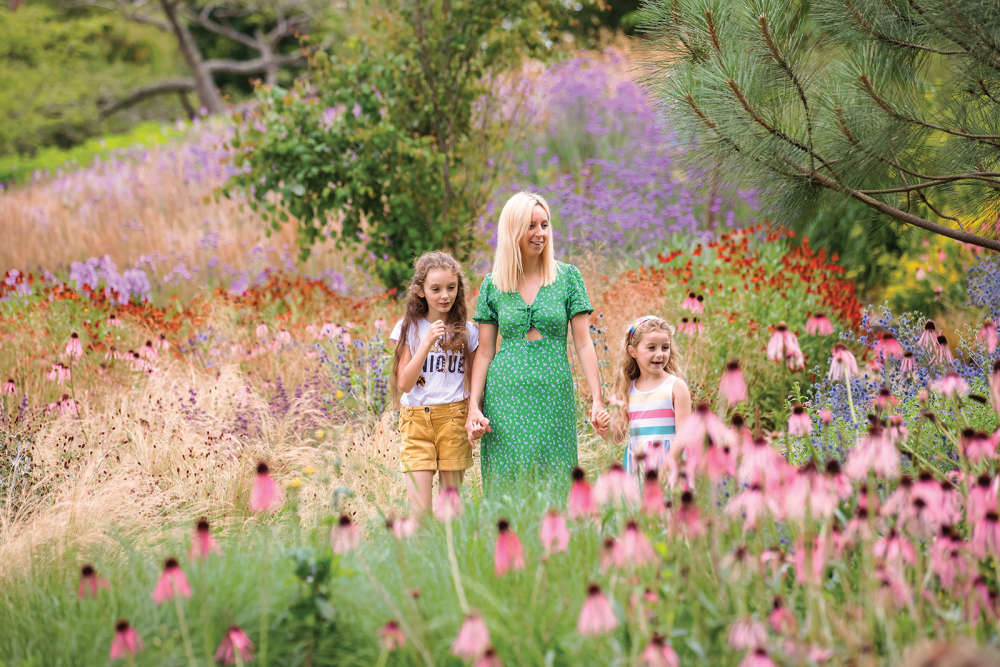 Spotlight Events: What's On in July 2024
Spotlight Events: What's On in July 2024
 RSPCA Celebrates 200 Years
RSPCA Celebrates 200 Years
 Be Well, Move Happy: Learning a New Skill and Water Sports
Be Well, Move Happy: Learning a New Skill and Water Sports
 10 Ideas for a Screen-Free Summer
10 Ideas for a Screen-Free Summer
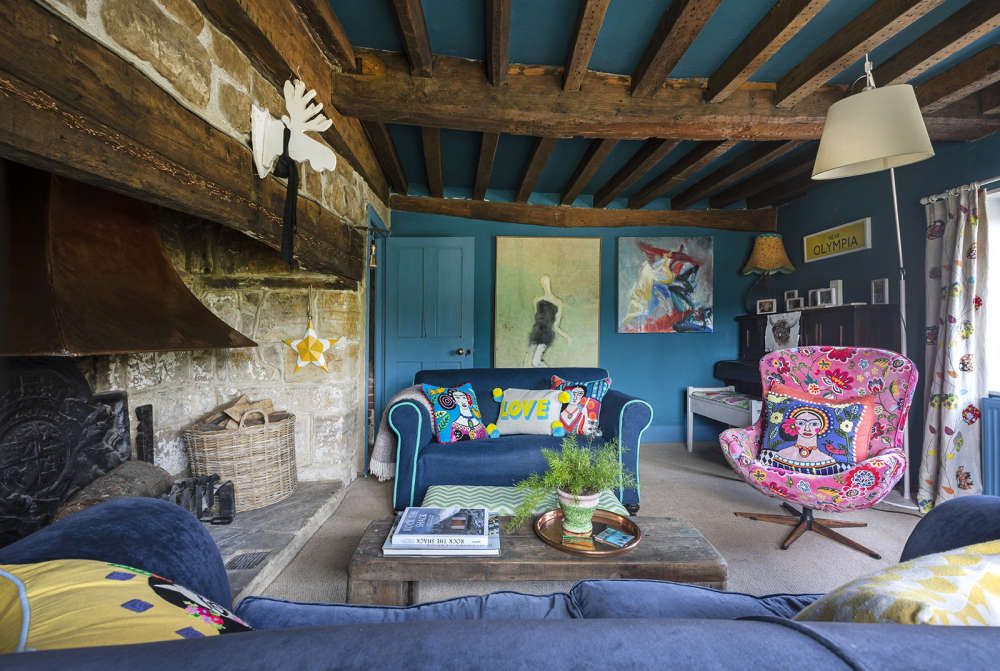 Home Style: Bold Type
Home Style: Bold Type
 What to Watch in July 2024
What to Watch in July 2024
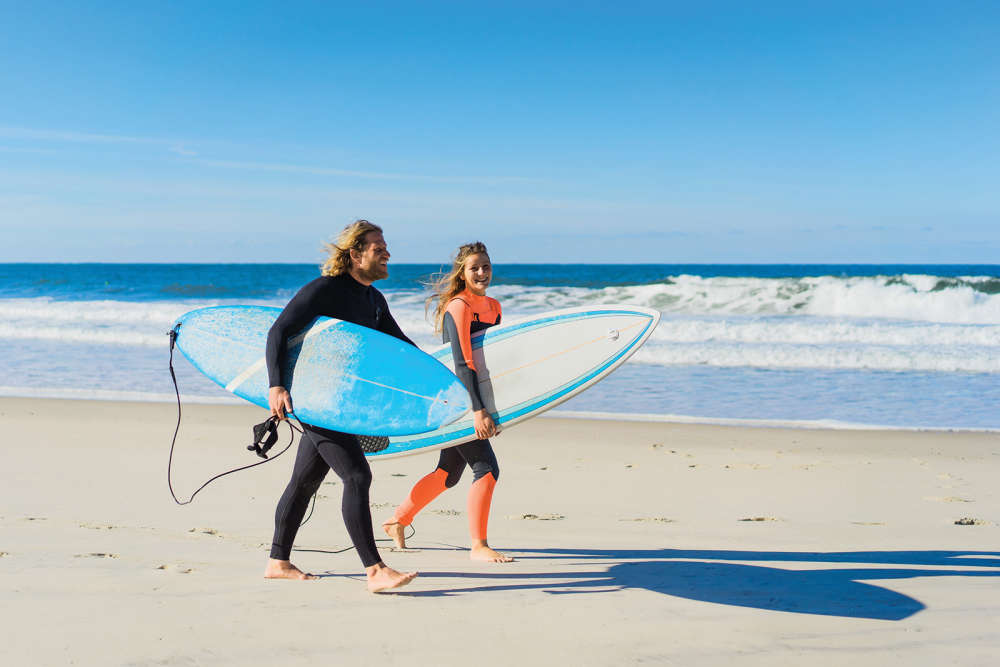 The Exciting Appeal of the Beach Holiday
The Exciting Appeal of the Beach Holiday
 "I quite like to end up with a setlist that involves a catalogue of human misery..." Nish Kumar on his return to stand-up comedy
"I quite like to end up with a setlist that involves a catalogue of human misery..." Nish Kumar on his return to stand-up comedy
 Money Matters: The Revenue Generation
Money Matters: The Revenue Generation
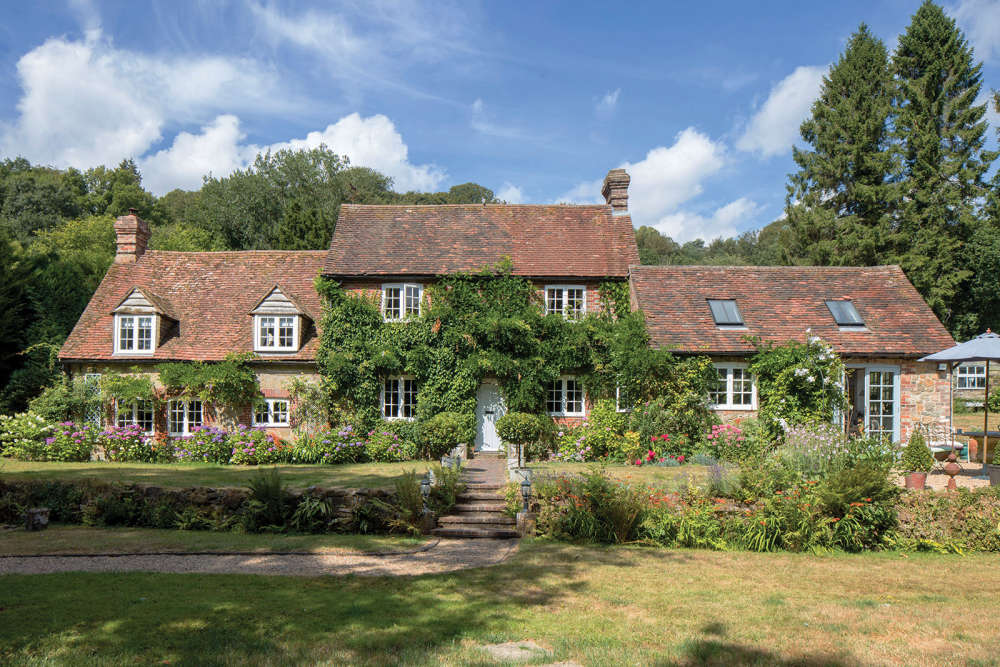 Home Style: A Better Way of Life
Home Style: A Better Way of Life
 Weddings: The Food of Love
Weddings: The Food of Love
 Vino, Vidi, Vici: The Vineyards, Breweries & Distilleries of Sussex
Vino, Vidi, Vici: The Vineyards, Breweries & Distilleries of Sussex
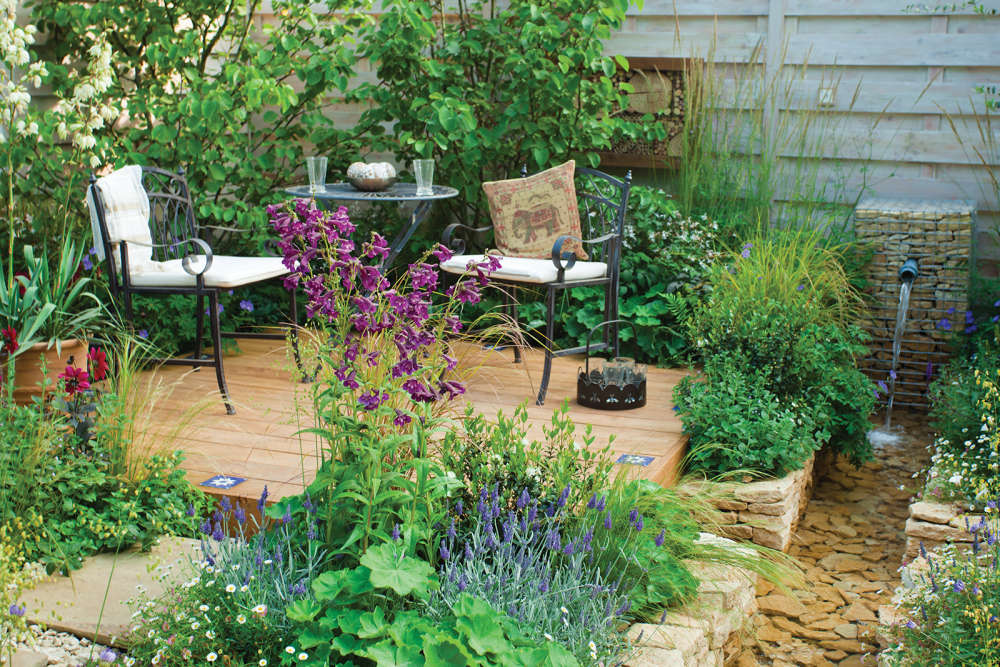 Homes Extra: Digging a Design
Homes Extra: Digging a Design
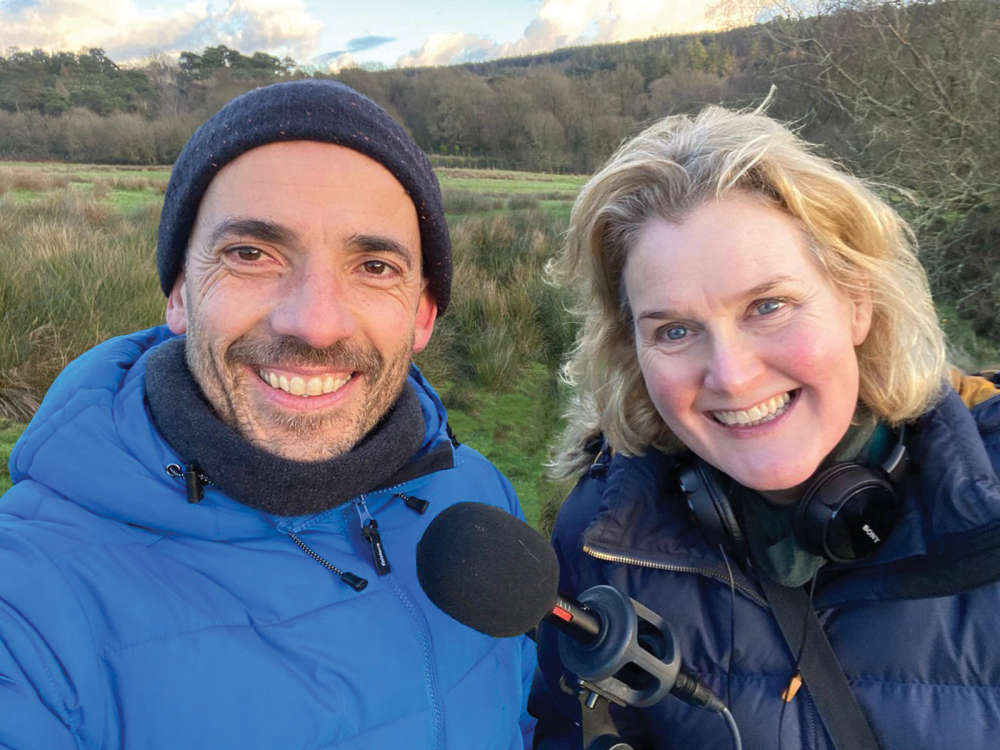 Listening to Nature: Meet the people behind the Ashdown Forest podcast
Listening to Nature: Meet the people behind the Ashdown Forest podcast
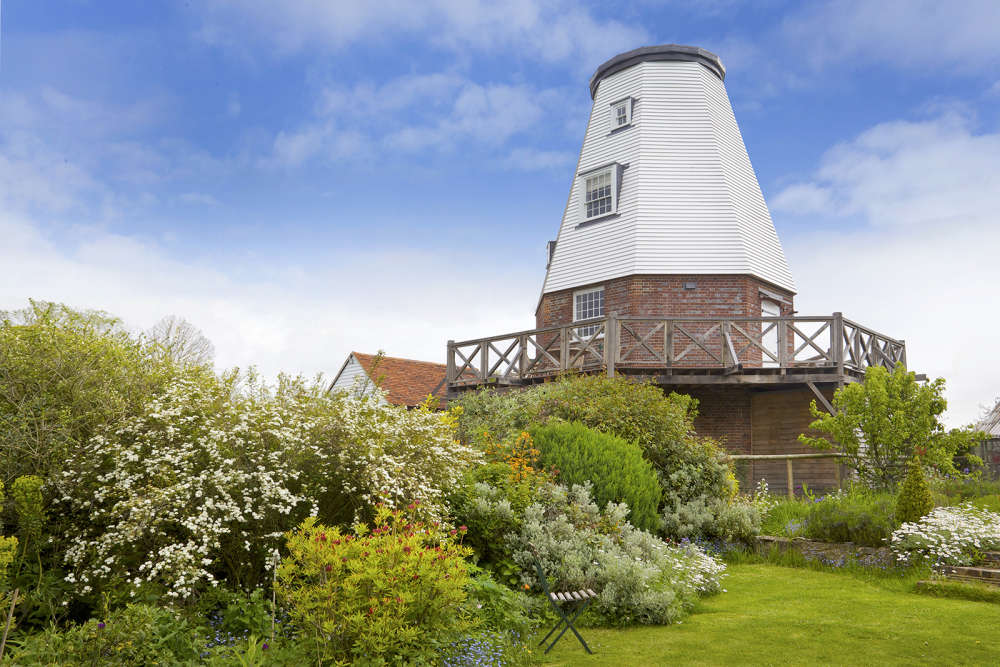 Home Style: Tales from the Mill
Home Style: Tales from the Mill
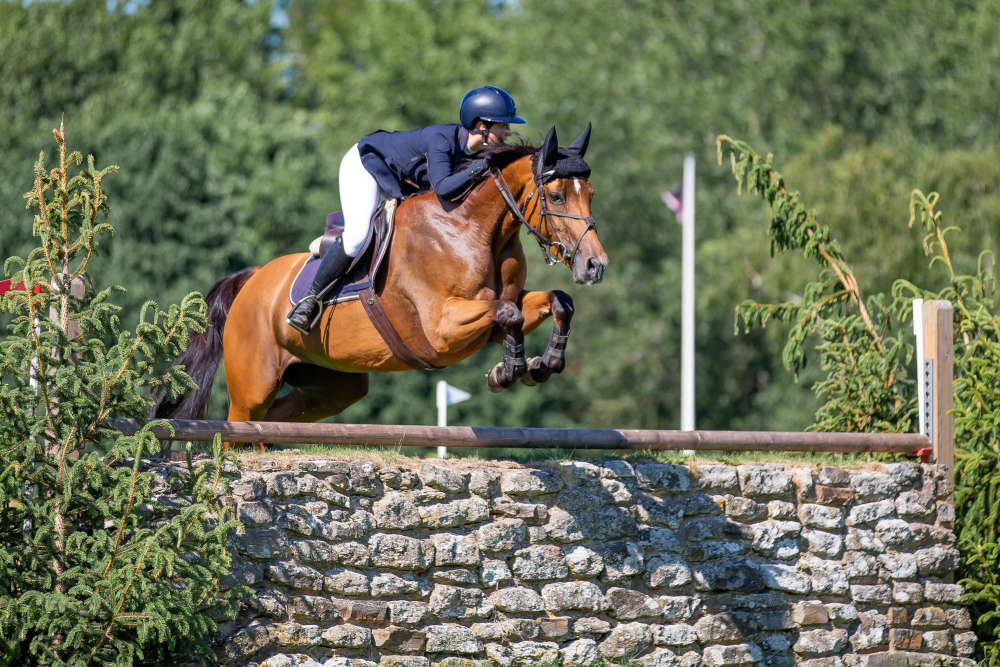 SPECIAL OFFER: General Admission Tickets To The Al Shira’aa Hickstead Derby Meeting
SPECIAL OFFER: General Admission Tickets To The Al Shira’aa Hickstead Derby Meeting
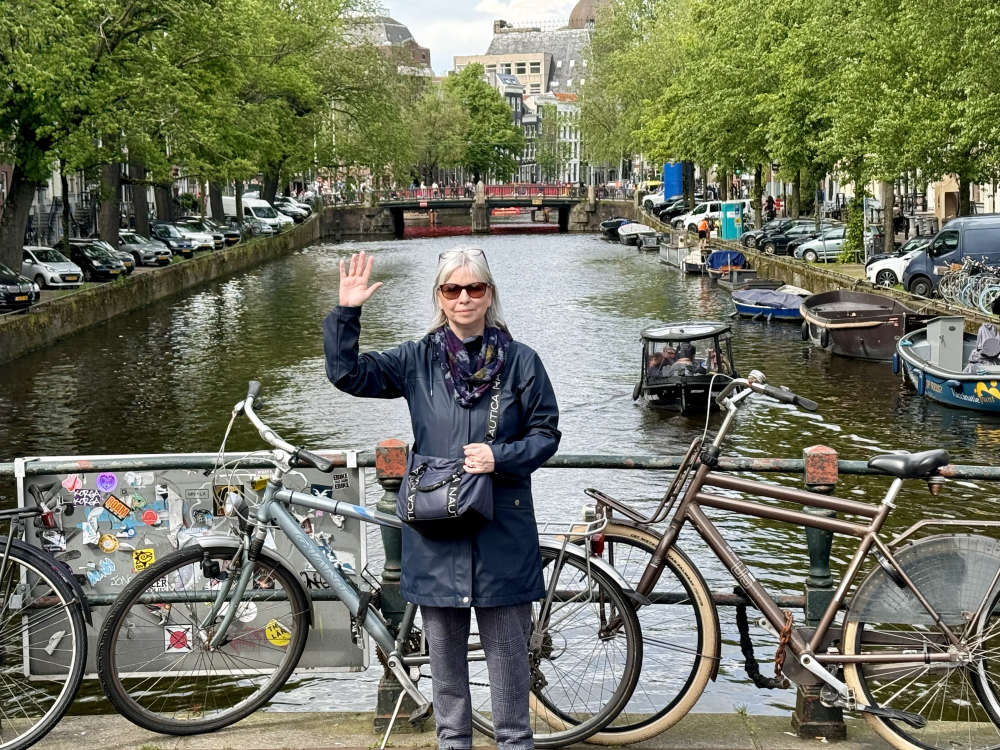 A Gourmet Escape on the Eurostar: London to Amsterdam with Culinary Delights in Almere
A Gourmet Escape on the Eurostar: London to Amsterdam with Culinary Delights in Almere